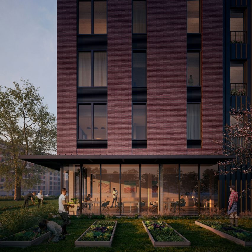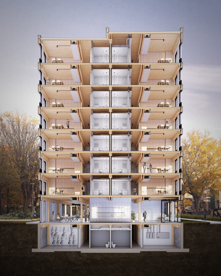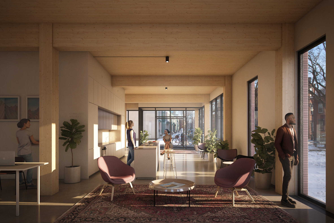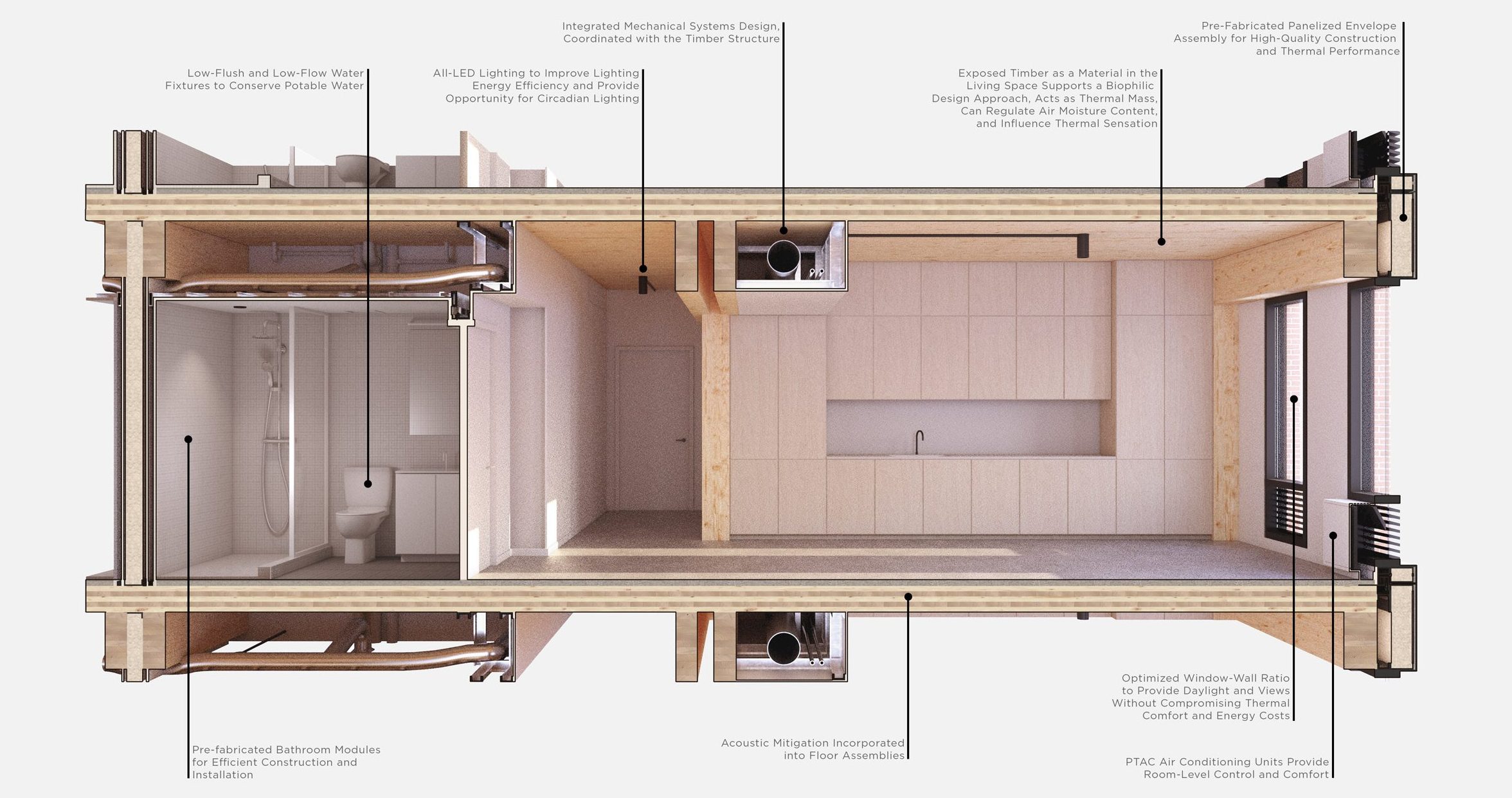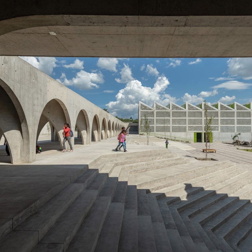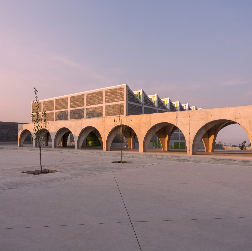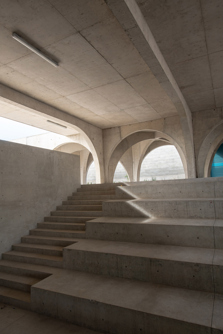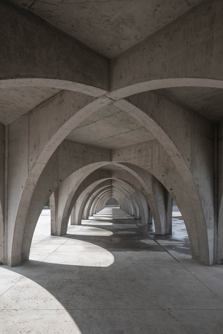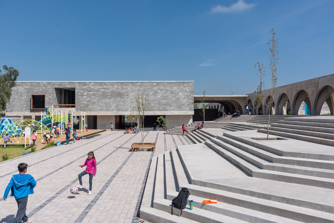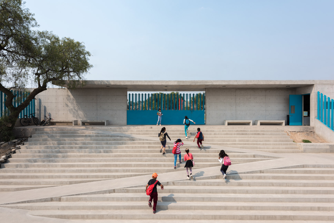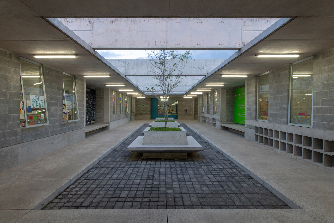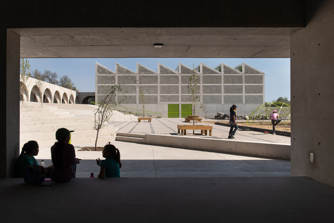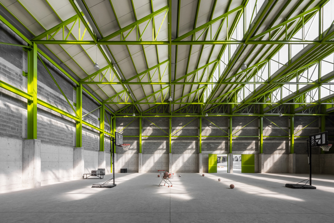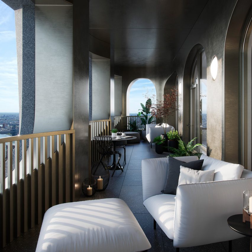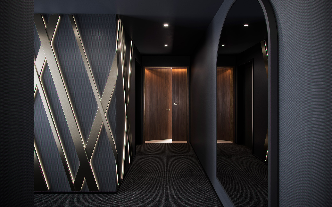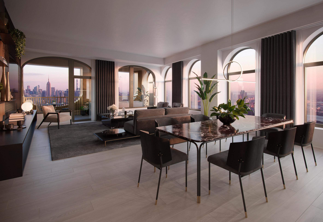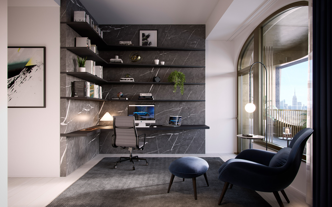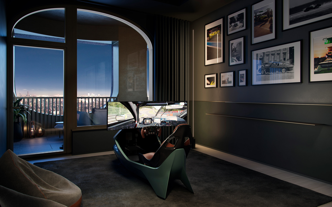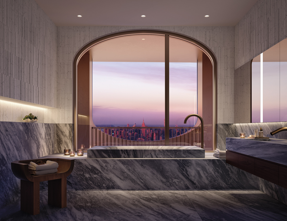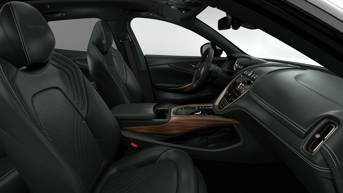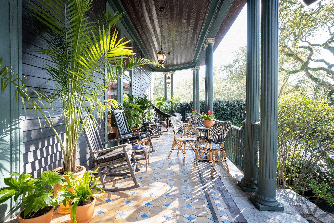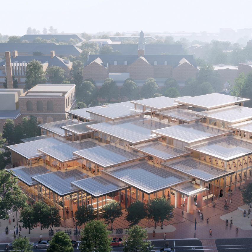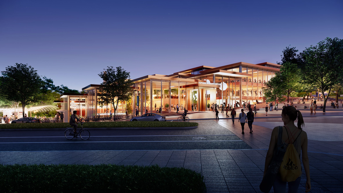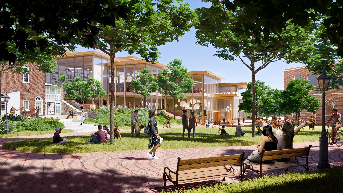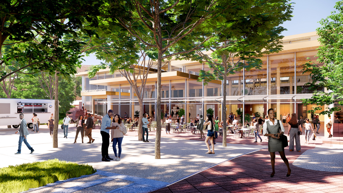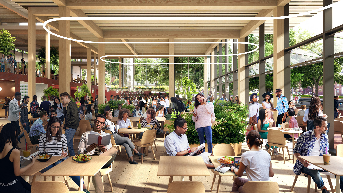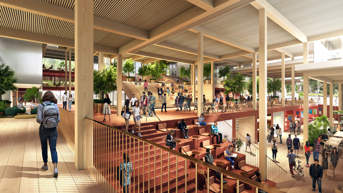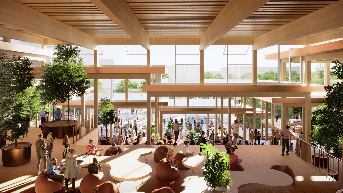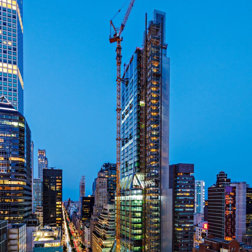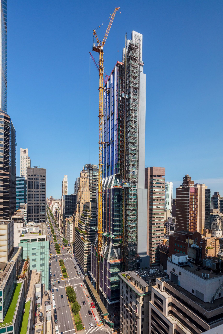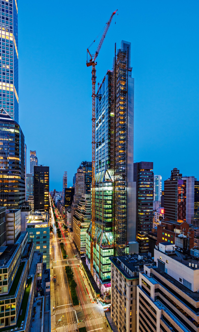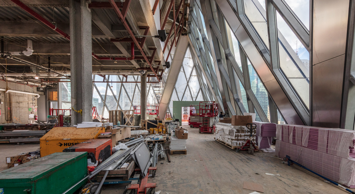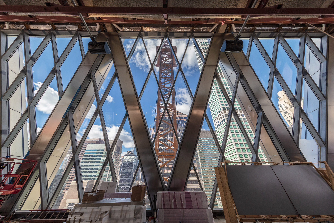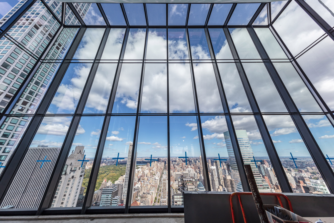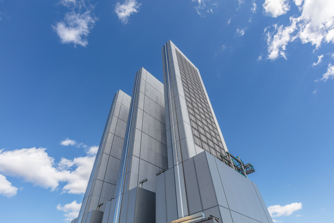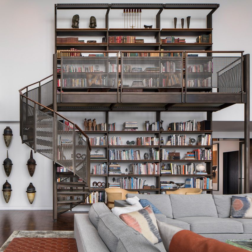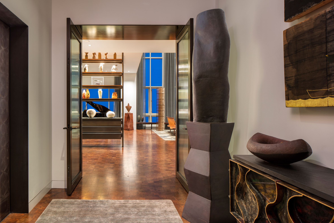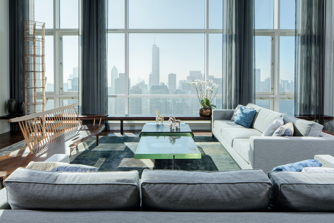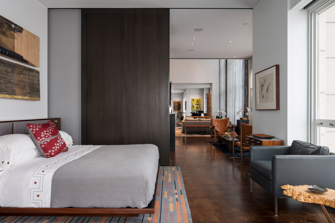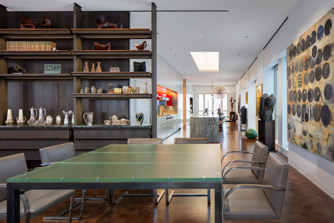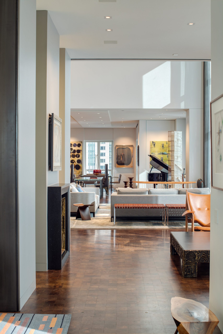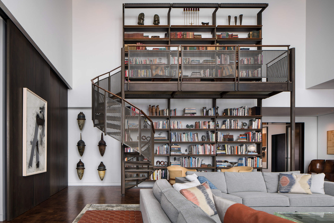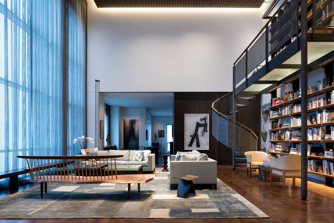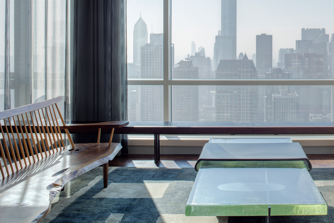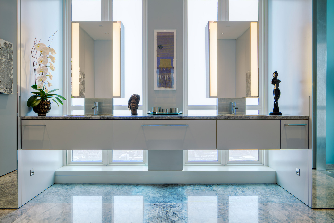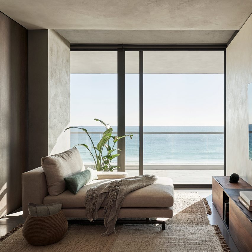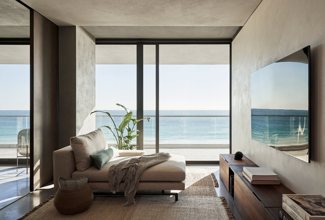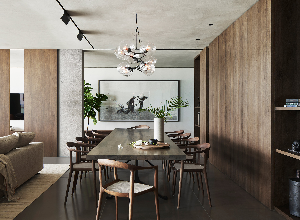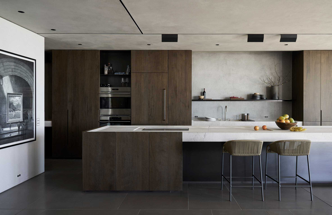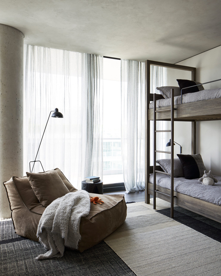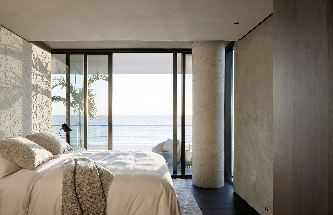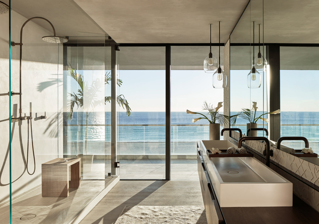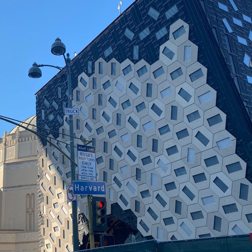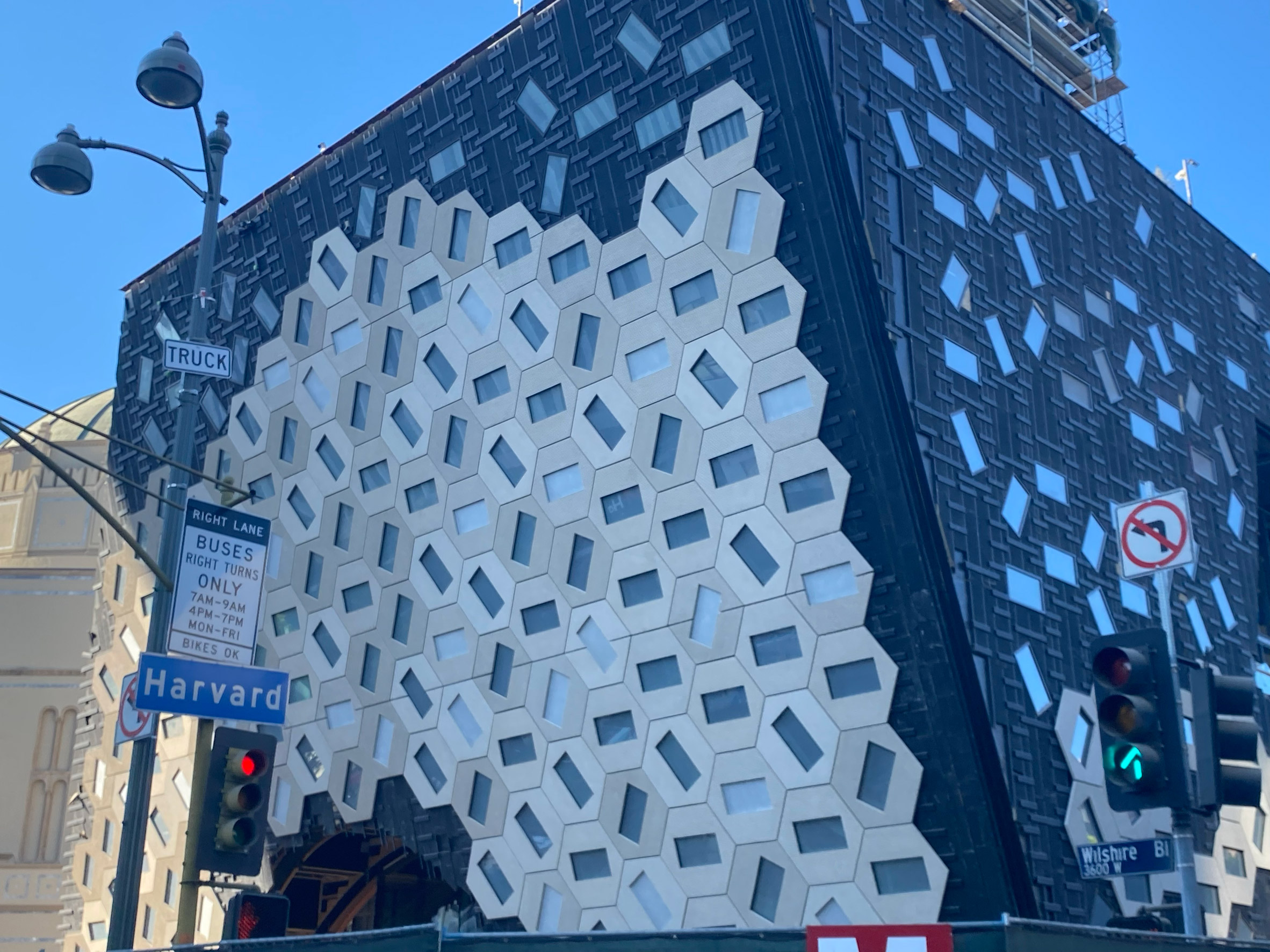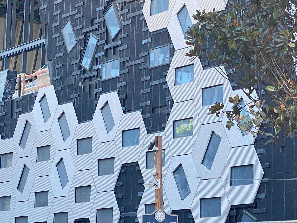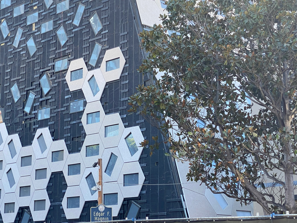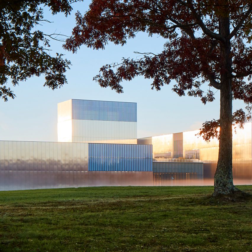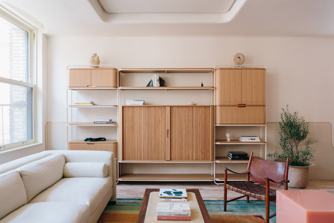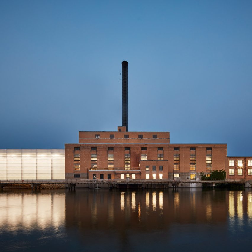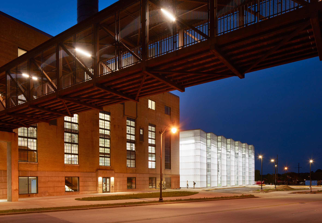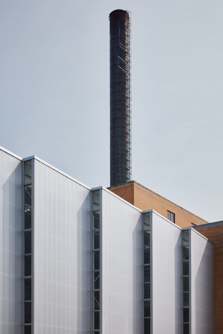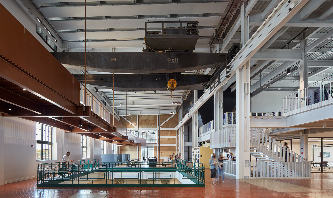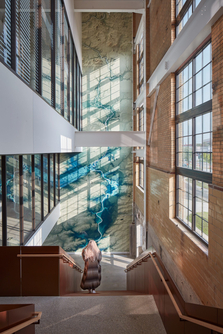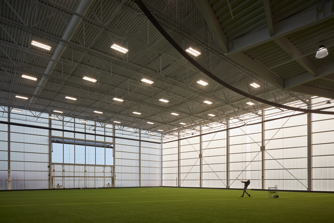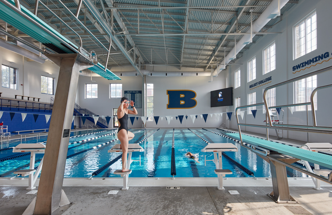
Vibrant green walls surround a chunky rammed-earth counter in this garden-themed pop-up shop in LA that creatives Alex Reed and Dutra Brown have designed for lifestyle brand Flamingo Estate.
Flamingo Estate's Harvest Shop pop-up takes over a retail unit in Platform, a high-end shopping centre in LA's Culver City area.
The shop offers an array of the brand's holistic products for the body and home, along with its range of pantry foods, which includes items such as extra-virgin olive oil, honey and dark chocolate.
Many products are made with ingredients grown on the grounds of Flamingo Estate, which is tucked away in the hills of the nearby Eagle Rock neighbourhood. Its sprawling garden is host to 150 different species of flowering plants and shrubs, as well as a fruit orchard, vegetable beds and a hive of bees.

This lush landscape became a key point of reference for the pop-up's designers, locally-based creatives Alex Reed and Dutra Brown.
Together they sought to fashion a space that resembled "a small, secret corner of the estate itself...as if it was lifted from the earth and brought to the store".

At the centre of the shop is a monolithic counter crafted from rammed earth. The bottom of the counter is inset with different-coloured fragments of stone, while the top features a cluster of white-tile blocks and platforms on which products are presented.
To ensure the tiles could be used again post pop-up, a simple mixture of mud and earth was used as grout.
A corner of the counter is dominated by an amorphous sculpture that Reed and Brown created using scagliola – a type of plaster typically made from gypsum, glue and pigments.

"For Flamingo Estate's first physical location, we looked to the company's 'hands-in-the dirt' ideals of what is luxurious and covetable today," the pair said.
"We've utilized our respective expertise to design and build a project centred around materiality – this collage of organic material and sculptural form, together with provenance and fantasy, celebrates what we love about Flamingo Estate."
The garden theme continues onto Harvest Shop's walls, where LA-based artist Abel Macias has painted a rich, green mural.
"Richard [Christiansen, owner of Flamingo Estate] and I talked about a concept based around Snow White, the enchanted little forest that she lives in that's sort of dark but very magical and green in a way," explained Macias.
"We came up with this landscape that's rolling hills and swirly trees, keeping everything in the tonal green world so that it feels verdant and very lush [in the store]."
Emerald-coloured paint covers a wall on the opposite side of the shop, which is mounted with rows of glass jars filled with various natural ingredients.

Flamingo Estate is overseen by creative director Richard Christiansen. Beyond the estate's garden lies a Spanish colonial-style house that, since the beginning of 2020, has operated as a chic retreat for creative people in Los Angeles.
Its Harvest Shop pop-up isn't the only retail project to have made use of rammed earth. Last year, Mexican architect Frida Escobedo applied rammed-earth bricks to the walls of an Aesop store in Brooklyn, New York, to emulate the facade of the brownstone townhouses seen around the area.
Photography is by Christian Hogstedt.
The post Rammed-earth counter anchors Flamingo Estate pop-up in Los Angeles appeared first on Dezeen.


















