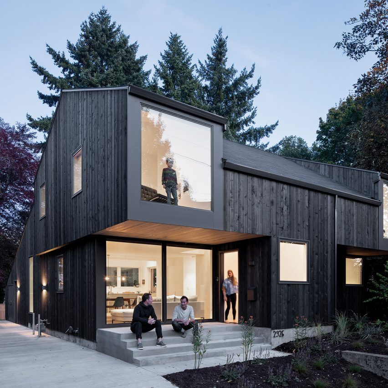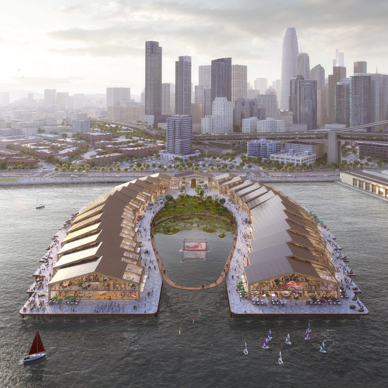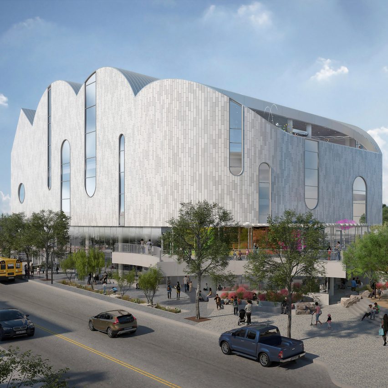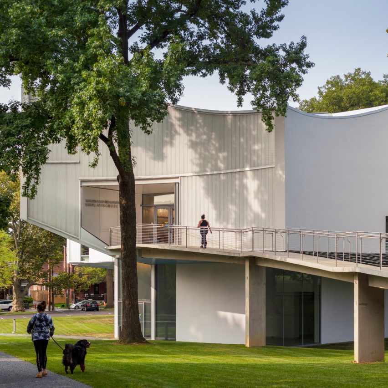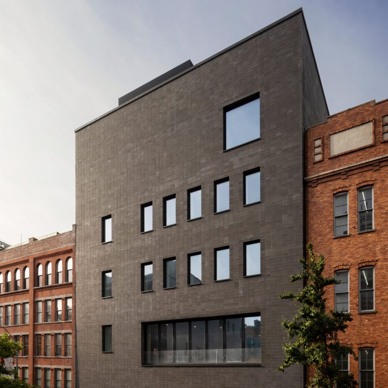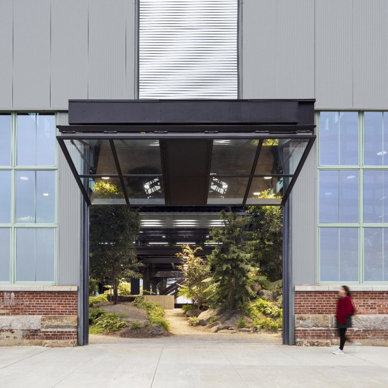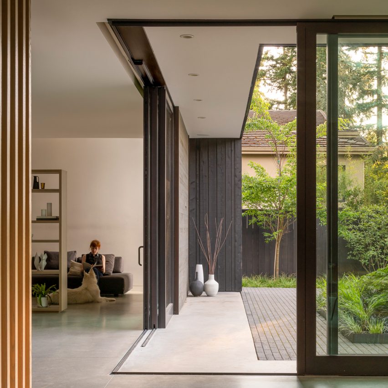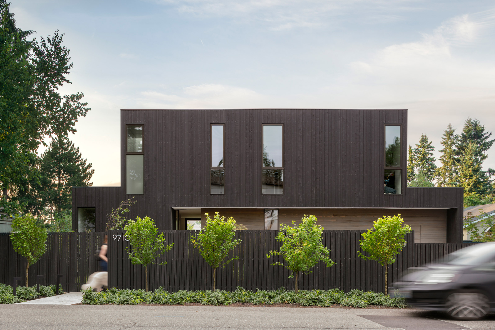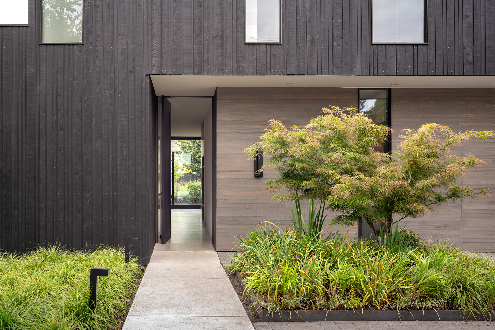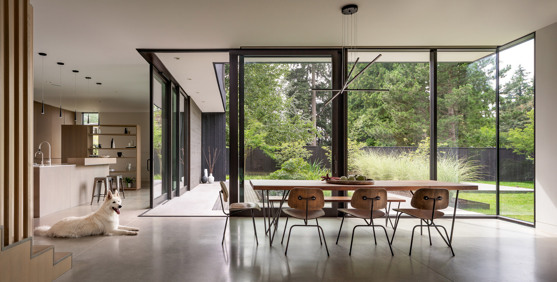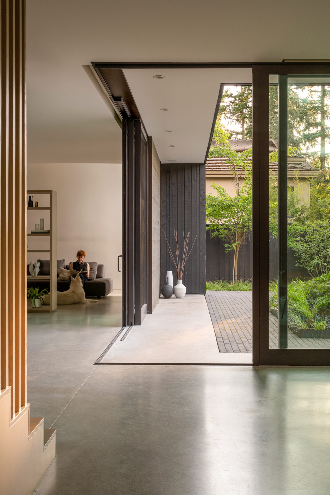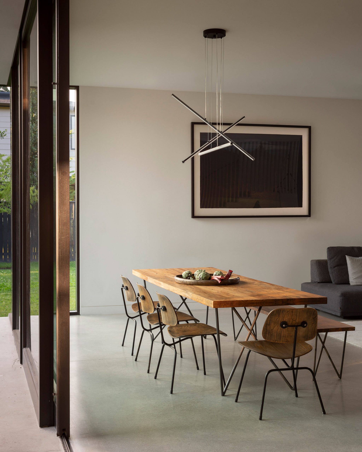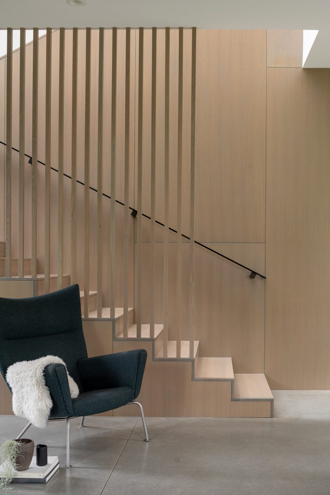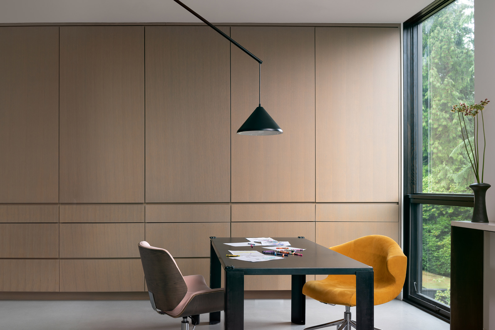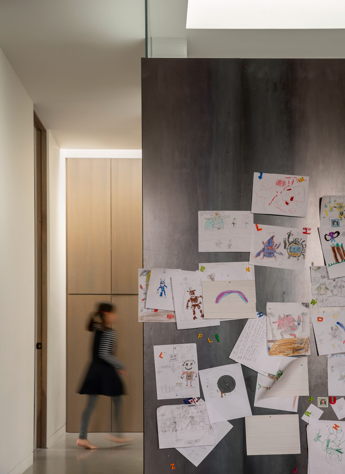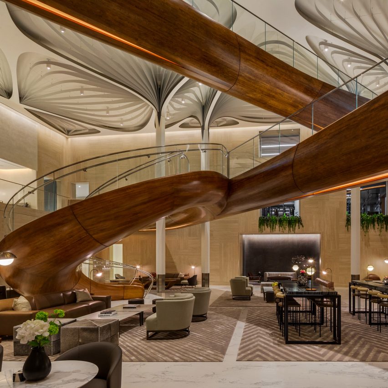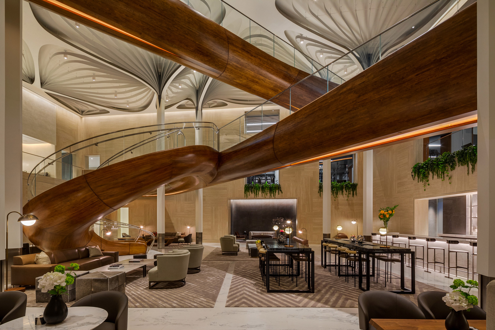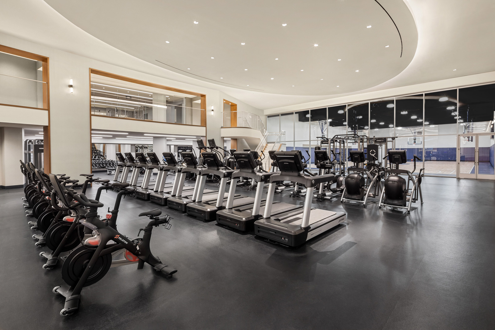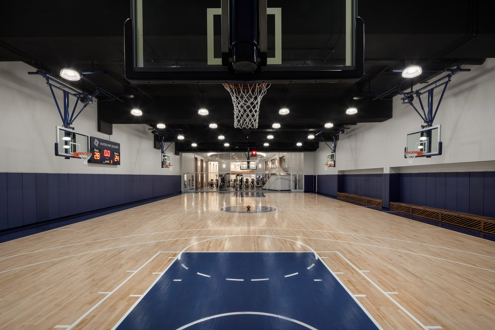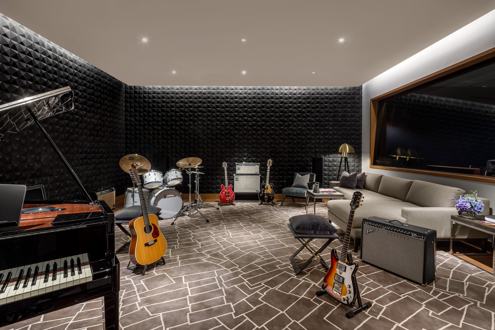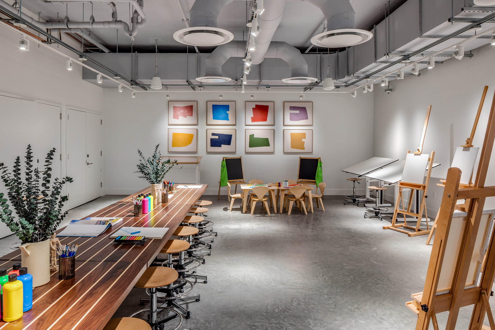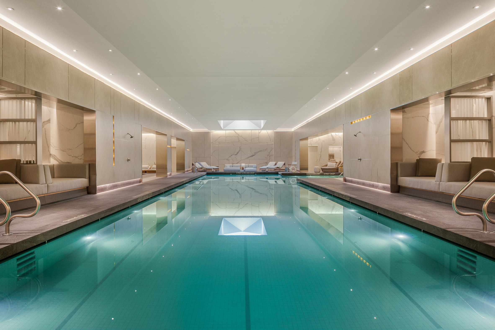Scottish-Ghanaian architect Lesley Lokko has resigned as dean of the Spitzer School of Architecture at City College in New York, citing a crippling workload and a lack of empathy for black women.
Lokko described her resignation, just 10 months into her role at the Manhattan college, as a "profound act of self-preservation" in a statement published by Architectural Record.
"The lack of meaningful support – not lip service, of which there's always a surfeit – meant my workload was absolutely crippling," Lokko said.
"No job is worth one's life and at times I genuinely feared for my own."
New York-based curator Beatrice Galilee described Lokko's experience as a "damning indictment of US academic institutions" in a comment on Twitter.
"The lack of respect and empathy for Black people caught me off guard"
Lokko described her experience of being a black woman in America in contrast to her experience in South Africa, where she founded and led the Graduate School of Architecture (GSA) at the University of Johannesburg.
"Race is never far from the surface of any situation in the US," Lokko added in the statement. "Having come directly from South Africa, I wasn't prepared for the way it manifests in the US and quite simply, I lacked the tools to both process and deflect it."
"The lack of respect and empathy for Black people, especially Black women, caught me off guard, although it's by no means unique to Spitzer," she continued. "I suppose I'd say in the end that my resignation was a profound act of self-preservation."
Just four per cent of architecture deans in US are black
Lokko was appointed dean of the Bernard and Anne Spitzer School of Architecture at the City College of New York in June 2019 and began her tenure in January this year.
She is one of a small number of black people working in architecture faculties across the US. Only four per cent of the architecture deans registered with the Association of Collegiate Schools of Architecture identify as black or African American, according to its Black in Architecture research study.
The survey also found that black people make up just five per cent of full-time faculty or three per cent of tenured faculty.
Speaking to Dezeen, Lokko said her problems in the school were exacerbated by the impact of the coronavirus pandemic, which caused a rapid New York City lockdown in March, and, more so, the unrest in the US following the killing of African-American George Floyd by a white police officer in May.
"There were moments when I wasn't sure I'd wake up the following morning"
"The pandemic months were actually much easier for me personally than the months that followed George Floyd's killing," Lokko told Dezeen.
"There was so little understanding of the impact it might have, and did have, on minority faculty, staff and students that it took me a while to come to terms with what the lack of empathy meant in the broader context of American society," she continued.
"Demands on my time quadrupled overnight (which is to be expected and were also opportunities, which I freely acknowledge) but those demands, coupled with drastic budget cuts, contracting Covid-19 myself and operating with nowhere near the level of administrative support required, meant that there were moments when I wasn't sure I'd wake up the following morning."
Lokko, who is the first dean of the Bernard and Anne Spitzer School of Architecture at the City College of New York in four years, said she expected to face opposition to her vision for change but was surprised by the internal reactions.
"Damning indictment of US academic institutions"
"No one takes a position of leadership to be popular – you do it to put your vision of the future in front of your audience, and do your best to bring people on side, empowering them to interpret the changes in their own way and hopefully creating a new community pulling more or less in the same direction in the process," she explained to Dezeen.
"Reactions in the first couple of weeks veered sharply between hostility and adulation, which usually signals trouble ahead."
She believes the problems she faced in the college form part of a wider problem in US educational systems.
"I suppose the real question for all schools, again, not just Spitzer, is how far they're prepared to 'allow' leaders to explore options for influencing the world differently, with different pedagogical and operational models, different paradigms, different hierarchies and different outcomes, which, for me, is the only way to achieve meaningful change," Lokko said.
Dezeen contacted the Bernard and Anne Spitzer School of Architecture at the City College of New York but is yet to receive a response.
Lokko founded GSA at the University of Johannesburg in 2015
Born to Scottish and Ghanaian parents, Lokko was raised in Scotland and Ghana. She received her bachelor's and master's degrees in architecture from The Bartlett and a PhD in architecture from the University of London.
Prior to founding GSA in 2015, she taught at institutions including Iowa State University, University of Illinois, Kingston University, University of Westminster and University of North London.
The Bernard and Anne Spitzer School of Architecture at the City College of New York was founded in 1969.
The late Michael Sorkin, a celebrated architect and critic, was the school's director of the graduate programme in urban design. Sorkin, who Lokko said encouraged her to take on the role, died in March this year of complications caused by Covid-19.
School professor Gordon A Gebert acted as an interim dean from 2015 prior to the appointment of Lokko. Her tenure as dean of the Bernard and Anne Spitzer School of Architecture at the City College of New York will end in January 2020.
Wave of women lead major US architecture schools
Lokko is the second female dean of the school after Italian architect Rosaria Piomelli, who was appointed in 1980 marking the first female dean of any architecture school in the US.
She is among a wave of women that have been appointed as deans of architecture schools across the US in recent years.
They architect Sarah Whiting who became the first female dean of Harvard University Graduate School of Design last year, and J Meejin Yoon who became the first female dean of Cornell University's architecture school in 2018.
In 2015 Deborah Berke was appointed dean of Yale architecture school and Monica Ponce de Leon became dean of Princeton School of Architecture.
Portrait of Lesley Lokko is by Debra Hurford-Brown.
Read on for Lokko's full statement to Dezeen:
It was a difficult decision to arrive at, no matter how clear it might appear, but the decision to come to Spitzer in the first place was also difficult. I withdrew from the selection process during the search, but the late Michael Sorkin persuaded me to give Spitzer a try. In hindsight, it was naïve of me to think that I could directly apply a model from one context to another, but I suppose it appeared to me as though many of the conditions that I'd had direct experience of in South Africa — issues of diversity, race, equity, development, and even sustainability — were similar to those at Spitzer.
I thought I'd been very clear about my own vision, both at interview and subsequently, but I also acknowledge that the gap between what's said and what's understood is often wider than anyone thinks, particularly the person doing the talking.
Change was always going to be my mandate, however.
No one takes a position of leadership to be popular — you do it to put your vision of the future in front of your audience, and do your best to bring people on side, empowering them to interpret the changes in their own way and hopefully creating a new community pulling more or less in the same direction in the process.
That process involves intense dialogue and discussion, many bottles of wine and a measure of compromise, which I generally thoroughly enjoy doing.
COVID truncated that process, but the school's own internal climate was a major factor. Any institution, having waited for four years for leadership is going to be a difficult space to enter and Spitzer was no exception. Reactions in the first couple of weeks veered sharply between hostility and adulation, which usually signals trouble ahead. Michael's tragic death deprived both parties of a go-between, someone who was prepared to broker better compromises and better buy-in.
The pandemic months (March to May) were actually much easier for me personally than the months that followed George Floyd's killing. There was so little understanding of the impact it might have (and did have) on minority faculty, staff and students that it took me a while to come to terms with what the lack of empathy meant in the broader context of American society.
Demands on my time quadrupled overnight (which is to be expected and were also opportunities, which I freely acknowledge) but those demands, coupled with drastic budget cuts, contracting COVID myself and operating with nowhere near the level of administrative support required, meant that there were moments when I wasn't sure I'd wake up the following morning.
At a broader level, since it's counterproductive to spend too much time wallowing in detail, which is always contested and subjective, my experience at Spitzer has only confirmed something I know I understood coming in, no matter how optimistic my view of NYC might have been. I look back now at my own Instagram posts and am struck by my own levels of giddy excitement.
The changes we made in South Africa were, I believe, only possible in the context of violent student protests that occurred in 2015 and 2016. The one great achievement of the GSA, in my view, was its ability to turn the impulse from destruction to production — of knowledge, insight, opportunity.
That was the real transformation: working productively with violence, as strange as that might sound. For all sorts of valid reasons, Americans fear violence, no matter that it's all around. Yet in the short time I've been here, the level of emotional and intellectual violence inflicted on those of "difference" – however it's constructed — has been both sobering and shocking.
I have always conceived of the academy as the space that is both protective and protected in which citizens (faculty, staff and students) are free to explore options for change before the rage consumes us all. As long as we continue to resist it, the kind of transformational change we all claim to seek in the built environment disciplines, will require a kind of intellectual violence that no institution wants to provoke or support. Someone sent me one of those Instagram snapshots that read, ‘you will never influence the world by trying to be like it.'
I suppose the real question for all schools, again, not just Spitzer, is how far they're prepared to ‘allow' leaders to explore options for influencing the world differently, with different pedagogical and operational models, different paradigms, different hierarchies and different outcomes, which, for me, is the only way to achieve meaningful change.
The post Lesley Lokko resigns as dean of architecture at New York's City College in "profound act of self-preservation" appeared first on Dezeen.
