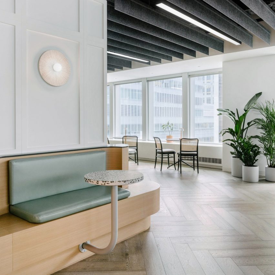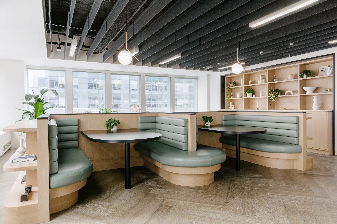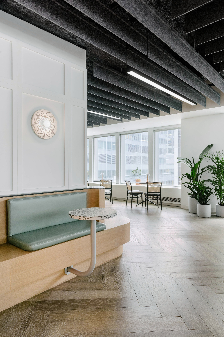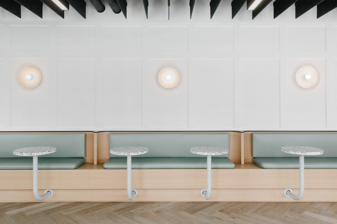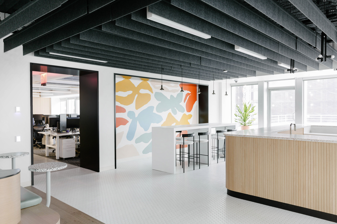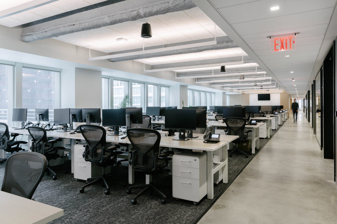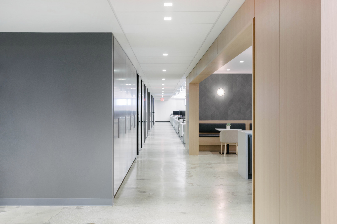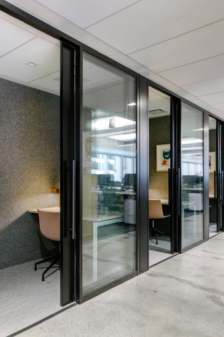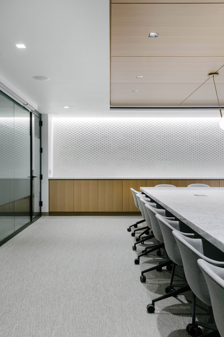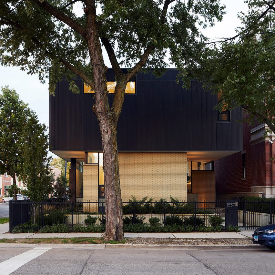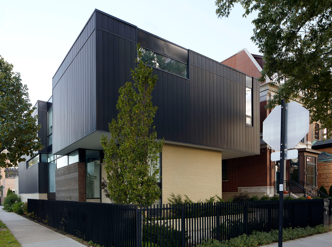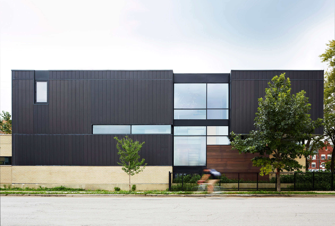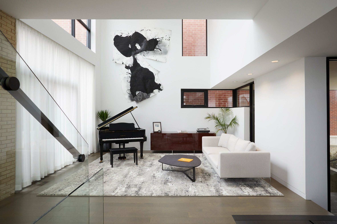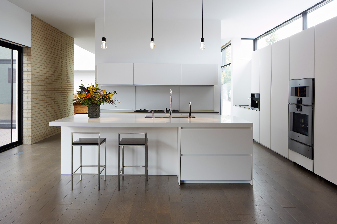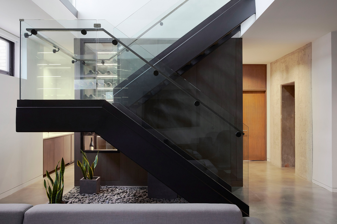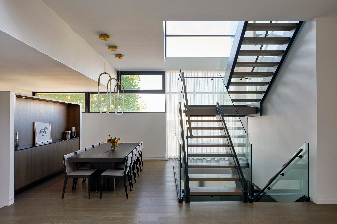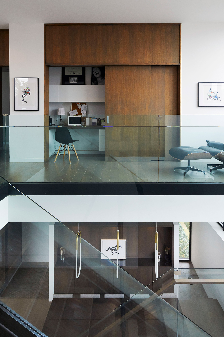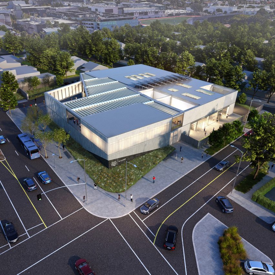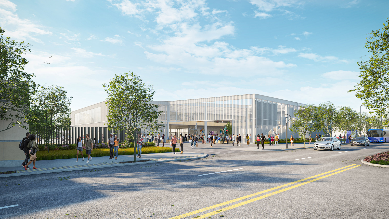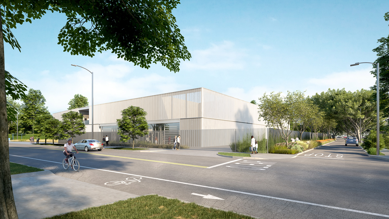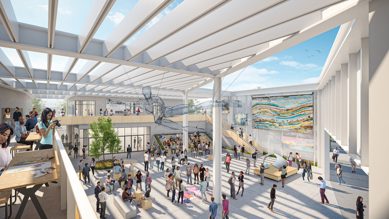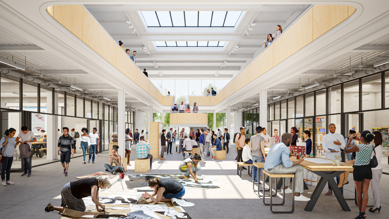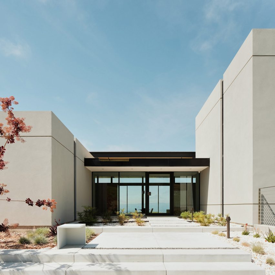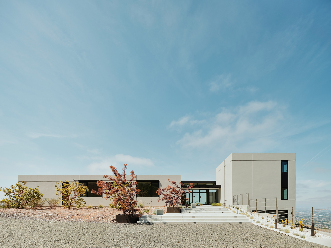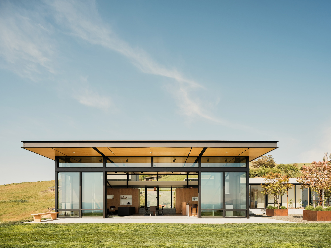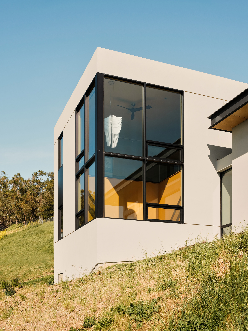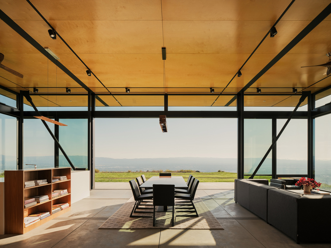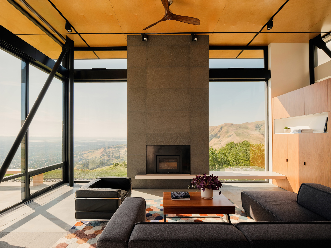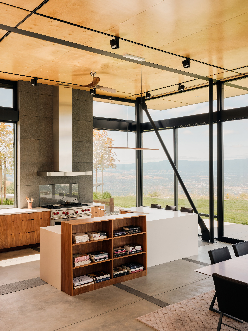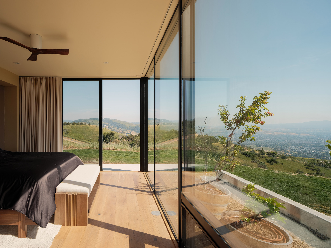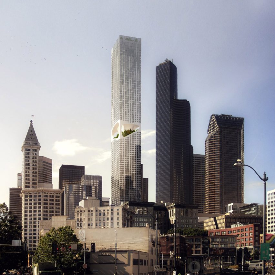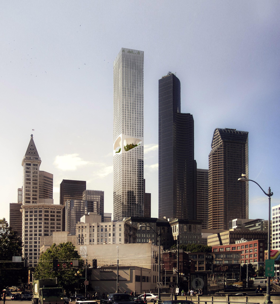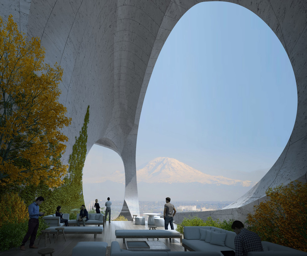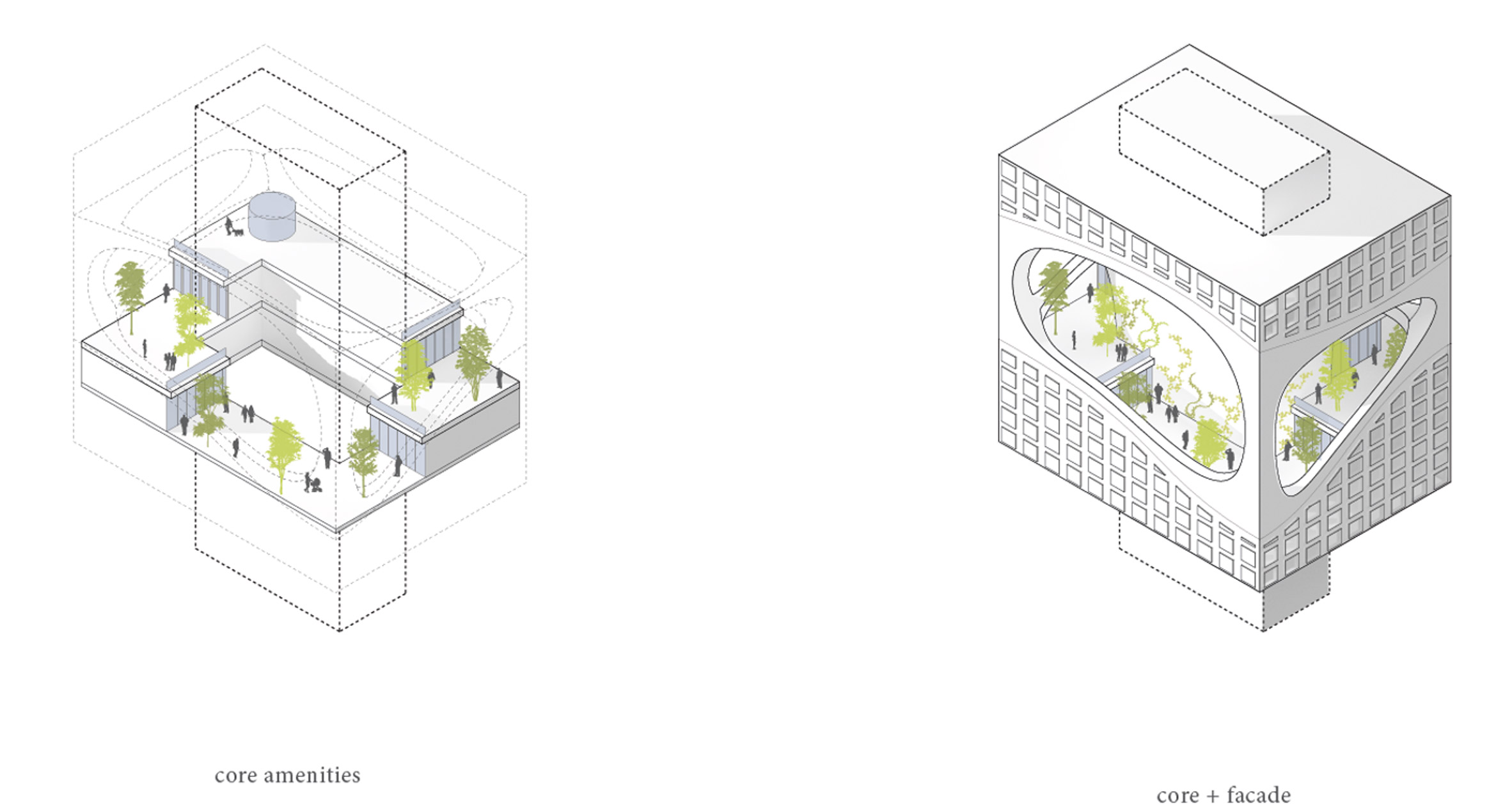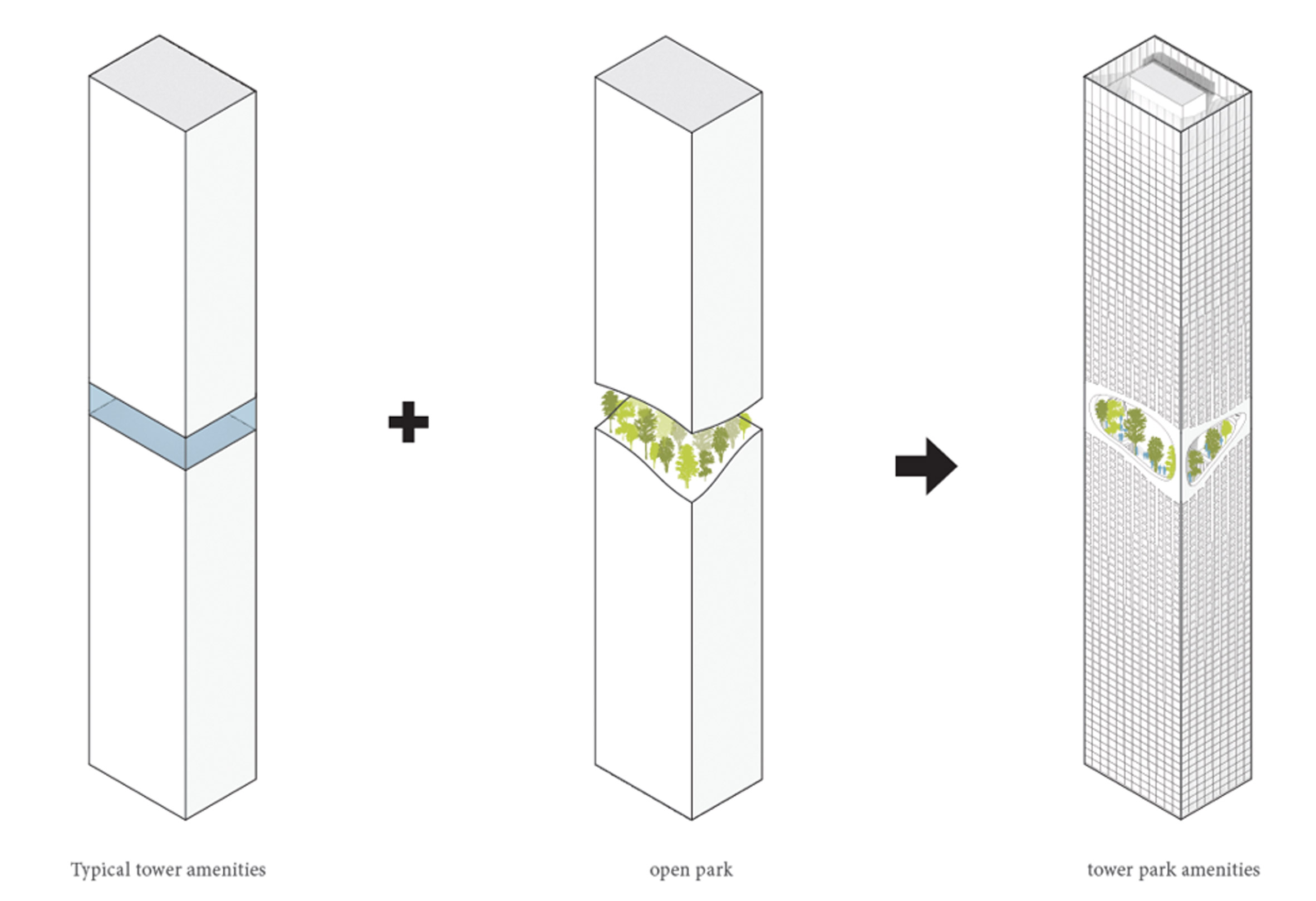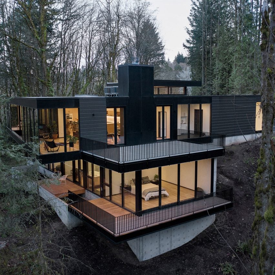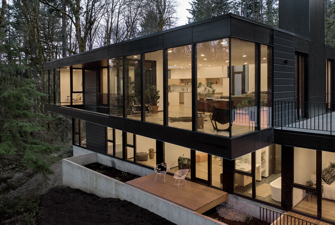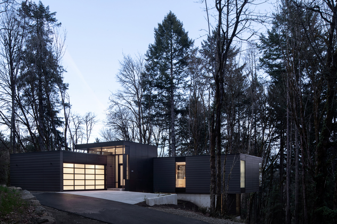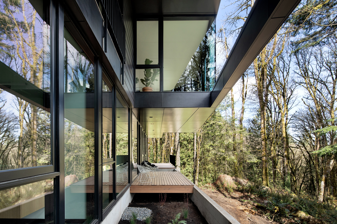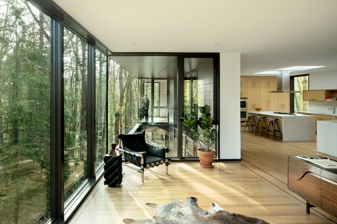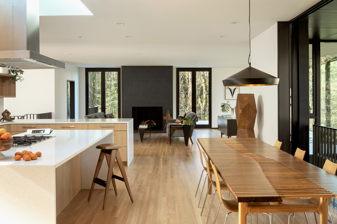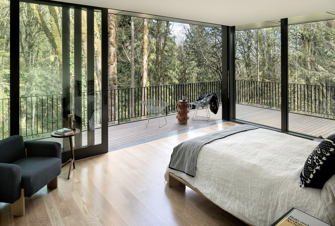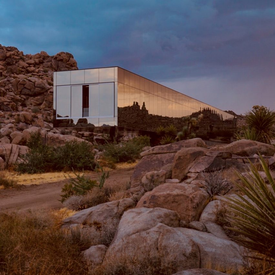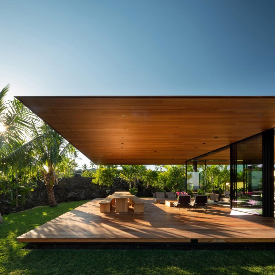The National Organization of Minority Architects has called on the architecture profession to "condemn racism and take an active role in eliminating racial biases" following the death of George Floyd in police custody.
The organisation and profession must do more to bring an end to the "deadly virus" of racism in America said Kimberly Dowdell, the president of National Organization of Minority Architects (NOMA), in the Public Statement Regarding Racial Injustice.
"As an organisation, we must be more"
"We struggle to grasp for air as we all navigate a global pandemic coupled with the deadly and pervasive virus called racism that has plagued America for over four centuries," Dowdell said.
"Today, NOMA must call for more. As an organisation, we must be more."
Dowdell said tackling the racist treatment of black people and other people of colour (POC) formed part of the architecture industry's professional responsibility to ensure the safety of people.
"Take an active role in eliminating the racial biases"
"As the National Organization of Minority Architects (NOMA), we are calling on our members and our broader professional community to condemn racism and take an active role in eliminating the racial biases that account for a myriad of social, economic, and health disparities, and most importantly, result in the loss of human lives – Black lives," Dowdell added.
"As architects, we are professionally responsible for protecting the health, safety, and welfare of the public. The tragic execution of Black Americans at the hands of people infected by racism has plagued our nation for generations."
NOMA was established in Detroit in 1971 by 12 black architects to tackle the effects of racism on the architecture profession.
Recent events prompted Dowdell to enact a new mission statement developed "to better equip our members to be the change that we seek to design for our society".
It promotes for members to NOMA for ALL, an acronym for diverse Access, Leadership and Legacy, and calls for five actions under BRAVE, which stands for Banish racism; Reach out to those who are grieving; Advocate for the disinherited; Vote in every American election; and Engage each human that you meet as you would want to be engaged.
"NOMA's mission, rooted in a rich legacy of activism, is to empower our local chapters and membership to foster justice and equity in communities of colour through outreach, community advocacy, professional development and design excellence," she said.
"Right now, our members are hurting. This is traumatic"
George Floyd, 46, died in Minneapolis on Monday 25 May when a white officer knelt on his neck for eight minutes and 46 seconds while pinning him to the ground. His death has sparked days of protests across US cities including Minneapolis, Santa Monica, Los Angeles, Atlanta and New York City.
Dowell said the first focus of the organisation's first focus was to ensure the safety and wellbeing of members following the recent events.
"Right now, our members are hurting. This is traumatic," Dowdell said. "Before we can confidently advocate for greater economic opportunities for architects of colour, we need to ensure that those very people are first able to breathe."
Members of the architecture and design industry have spoken out against racism in America since his death. Today, architects and designers joined over a million people around the world in posting a black square to Instagram in solidarity with those protesting for racial equality.
Read on for the full statement NOMA published 31 May 2020:
The air in our nation is thick with a profound sense of grief and despair. Our collective air is so very thick that it's literally hard to breathe. We struggle to grasp for air as we all navigate a global pandemic coupled with the deadly and pervasive virus called racism that has plagued America for over four centuries.
As the National Organization of Minority Architects (NOMA), we are calling on our members and our broader professional community to condemn racism and take an active role in eliminating the racial biases that account for a myriad of social, economic, and health disparities, and most importantly, result in the loss of human lives – Black lives. As architects, we are professionally responsible for protecting the health, safety, and welfare of the public. The tragic execution of Black Americans at the hands of people infected by racism has plagued our nation for generations.
On this day 99 years ago, the racially motivated burning of Black Wall Street in Tulsa, Oklahoma claimed the lives of over 300 Black residents who were thriving independently in their own community. Just this week, our nation is grappling with the senseless murder of George Floyd, and all of the countless names of Black men and women who have recently lost their lives as a result of hatred, sparked by the color of their skin.
As architects, how can we protect the health, safety and welfare of the public if our country is not properly including Black Americans as full members of our society? Black Americans and other people of color have been subjected to injustice and inequality for far too long. NOMA was founded in Detroit by twelve Black architects in 1971 on the heels of one of the most racially challenging eras in American history. Born out of the Civil Rights Movement, NOMA was formed for the purpose of minimizing the effect of racism on our profession. Today, NOMA must call for more. As an organization, we must BE more.
Over NOMA's five decades of existence, we have borne witness to the seemingly endless tragedies perpetrated against Black Americans and people representing other communities of color. After careful consideration, NOMA has determined that this moment is ripe for us to take a far stronger stance. We have been advocating for justice throughout our history and now is the time to clearly articulate what matters to us the most.
Mission
Our existing mission is to champion diversity within the design professions by promoting the excellence, community engagement, and professional development of our members. While these issues remain important to us, we acknowledge that those words feel hollow in times such as this. Unfortunately, these trying times of racial unrest occur too frequently. While the recalibration of our mission has been in the works for quite some time, our national board has voted to enact NOMA's new mission statement, effective immediately:
NOMA's mission, rooted in a rich legacy of activism, is to empower our local chapters and membership to foster justice and equity in communities of color through outreach, community advocacy, professional development and design excellence.
To be clear, there is power in words and we did not simply rush to react to the current state of affairs. We have been in the process of adopting a new strategic plan for the past several months. In the near future, we will engage our local chapters to establish a revised set of aims and objectives to support our updated mission. NOMA's mission had not changed in over a decade, and we are doing so today in order to better equip our members to be the change that we seek to design for our society. We are taking a stand, and we hope that you will stand with us.
With just over half a year left of my two year term as NOMA's president, I am asking everyone to dig deep and help us battle the circumstances that not only result in racially motivated violence against people of color, but also prevent people of color from entering into and thriving in the profession of architecture. As a professional organization, our primary focus should be on supporting and serving our members. Right now, our members are hurting. This is traumatic. NOMA is here to address this pain in the best ways we know how. Before we can confidently advocate for greater economic opportunities for architects of color, we need to ensure that those very people are first able to breathe.
It so happens that my NOMA presidential platform for 2019-2020 is ALL in for NOMA. ALL is an acronym to promote diverse Access, Leadership and Legacy in the context of the profession of architecture. The other reason for using the word ALL is to signal that this is an effort that we need ALL people to join in. Broadly speaking, we should ALL be struggling to make sense of how our fellow humans are being mistreated. I encourage our White members and allies to take the lead in dismantling racism whenever you see it emerge.
B.R.A.V.E.
We must all leverage our positions of privilege to help our most vulnerable citizens, neighbors and colleagues strive for life, liberty and the pursuit of happiness. I urge you to consider what's happening right now as an American problem that we must all face together. Can we collectively be ALL in for NOMA? More importantly, can we all be BRAVE, as in committing ourselves to the list of items below for which BRAVE is an acronym?
If we can promote these basic ideas in our firms, our organizations and in our communities, our nation will be better for it. Perhaps then, we can all breathe a little bit easier. Only then, can we target our energy and creativity towards designing a better world for all.
In solidarity,
Kim
Photo of Black Lives Matter protest in Miami Downtown, Florida, courtesy of Shutterstock.
The post National Organization of Minority Architects demands end to "deadly and pervasive virus called racism that has plagued America" appeared first on Dezeen.
