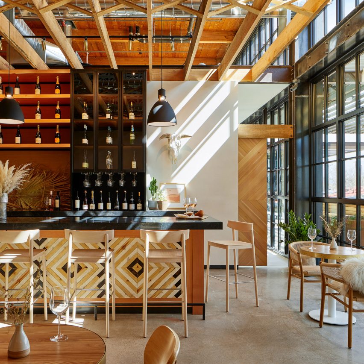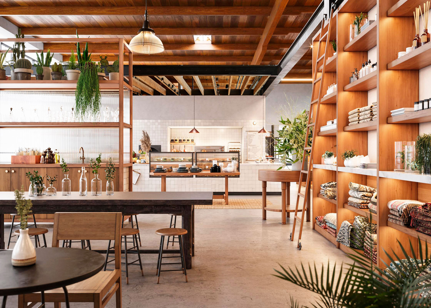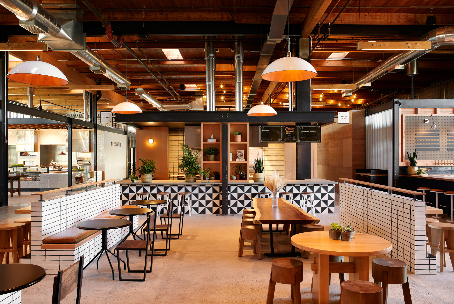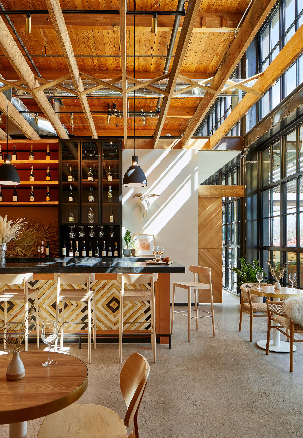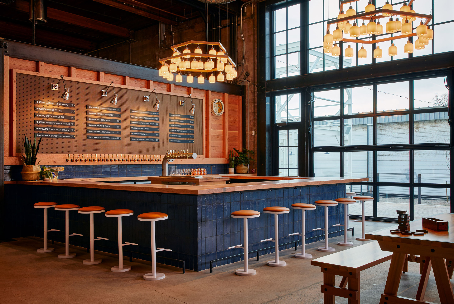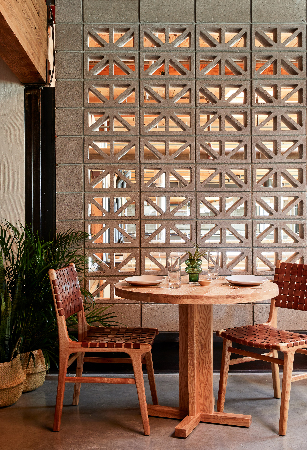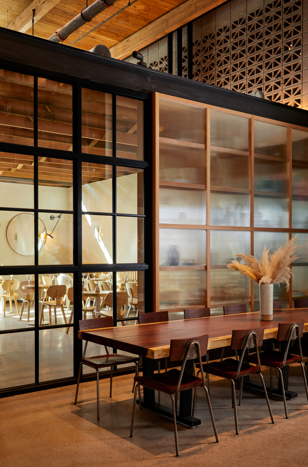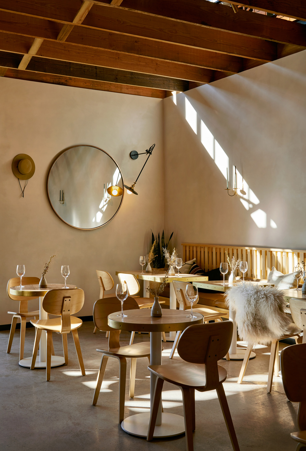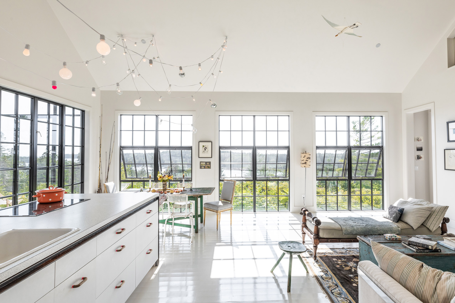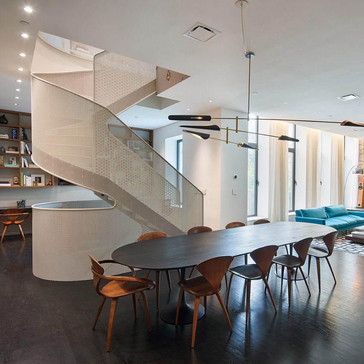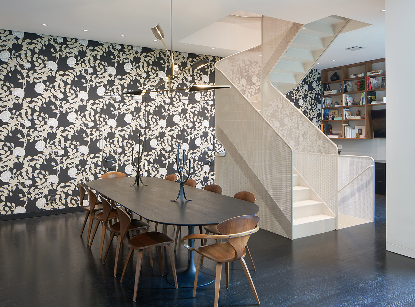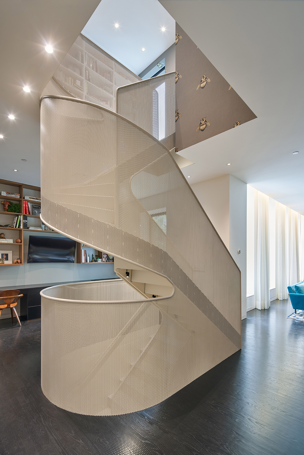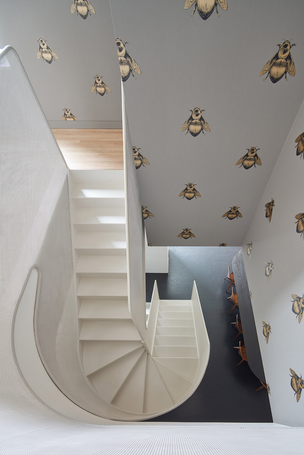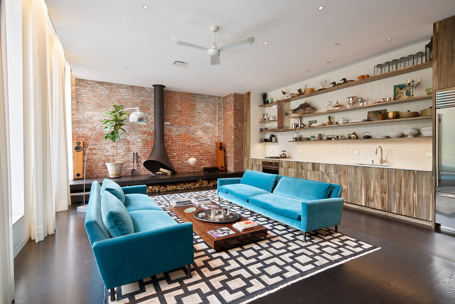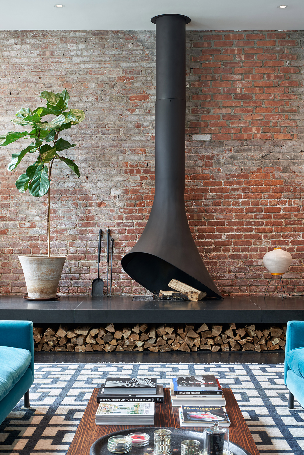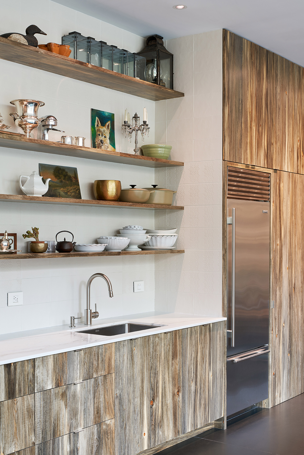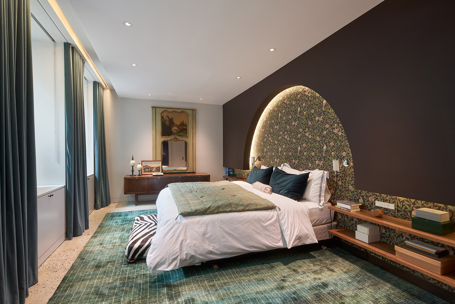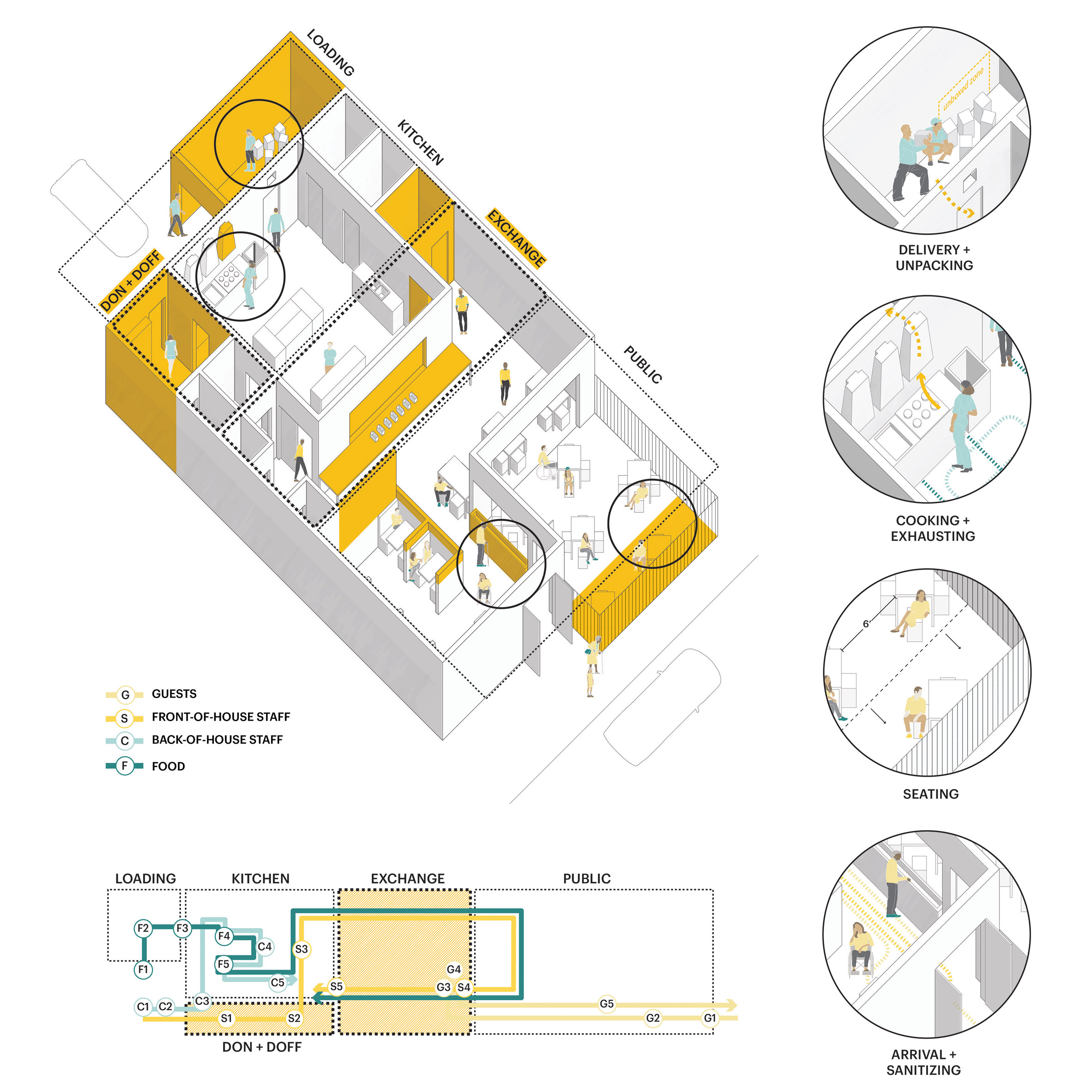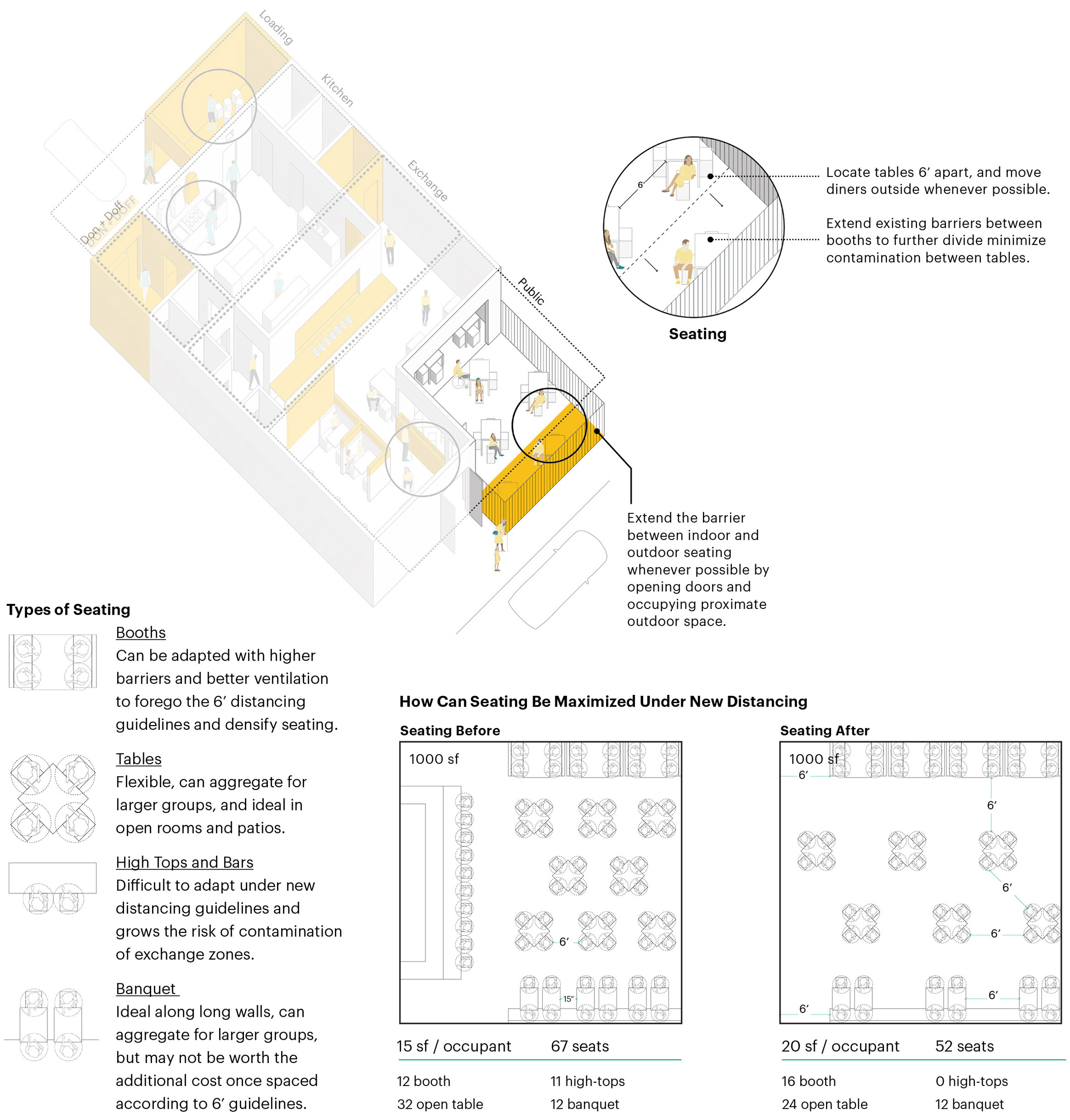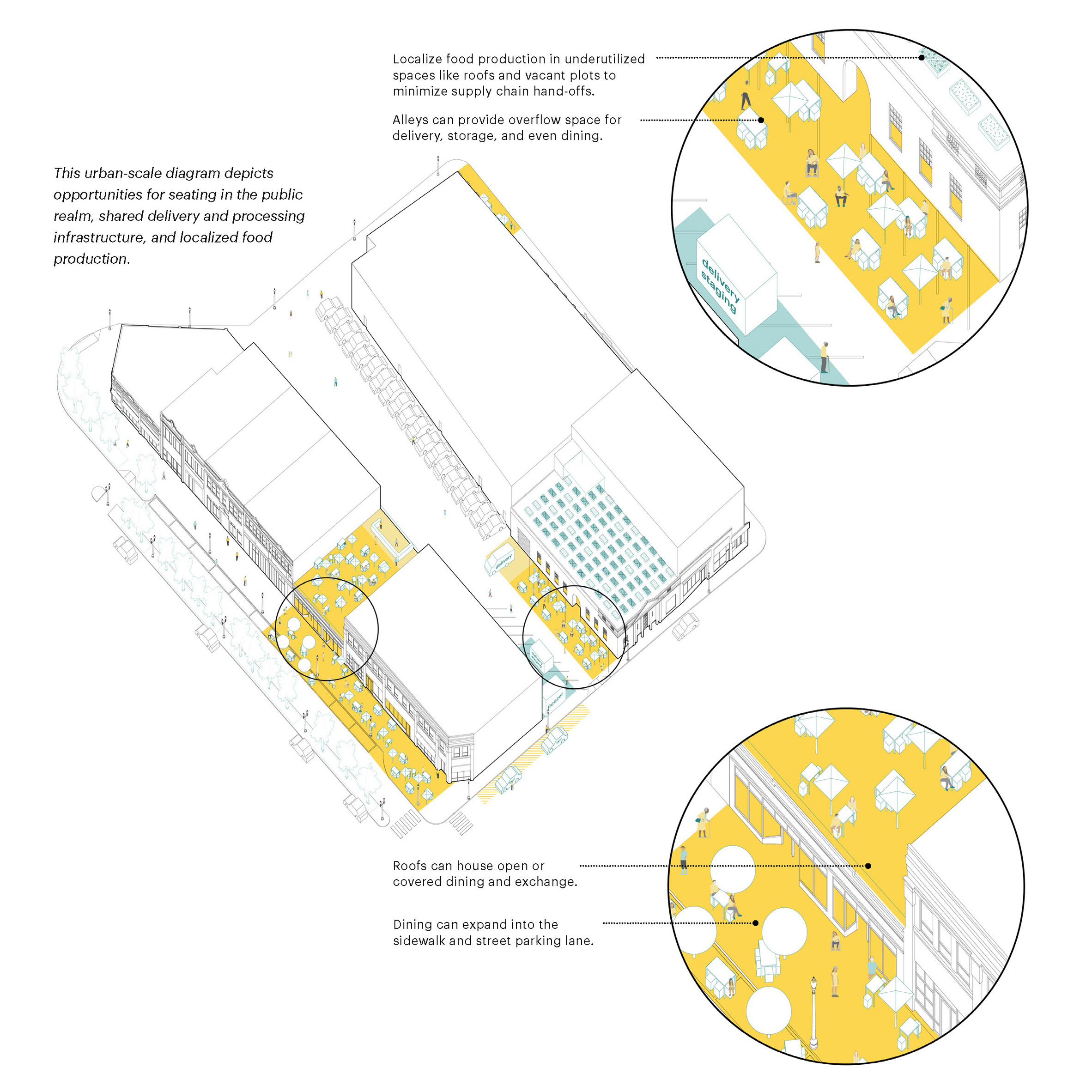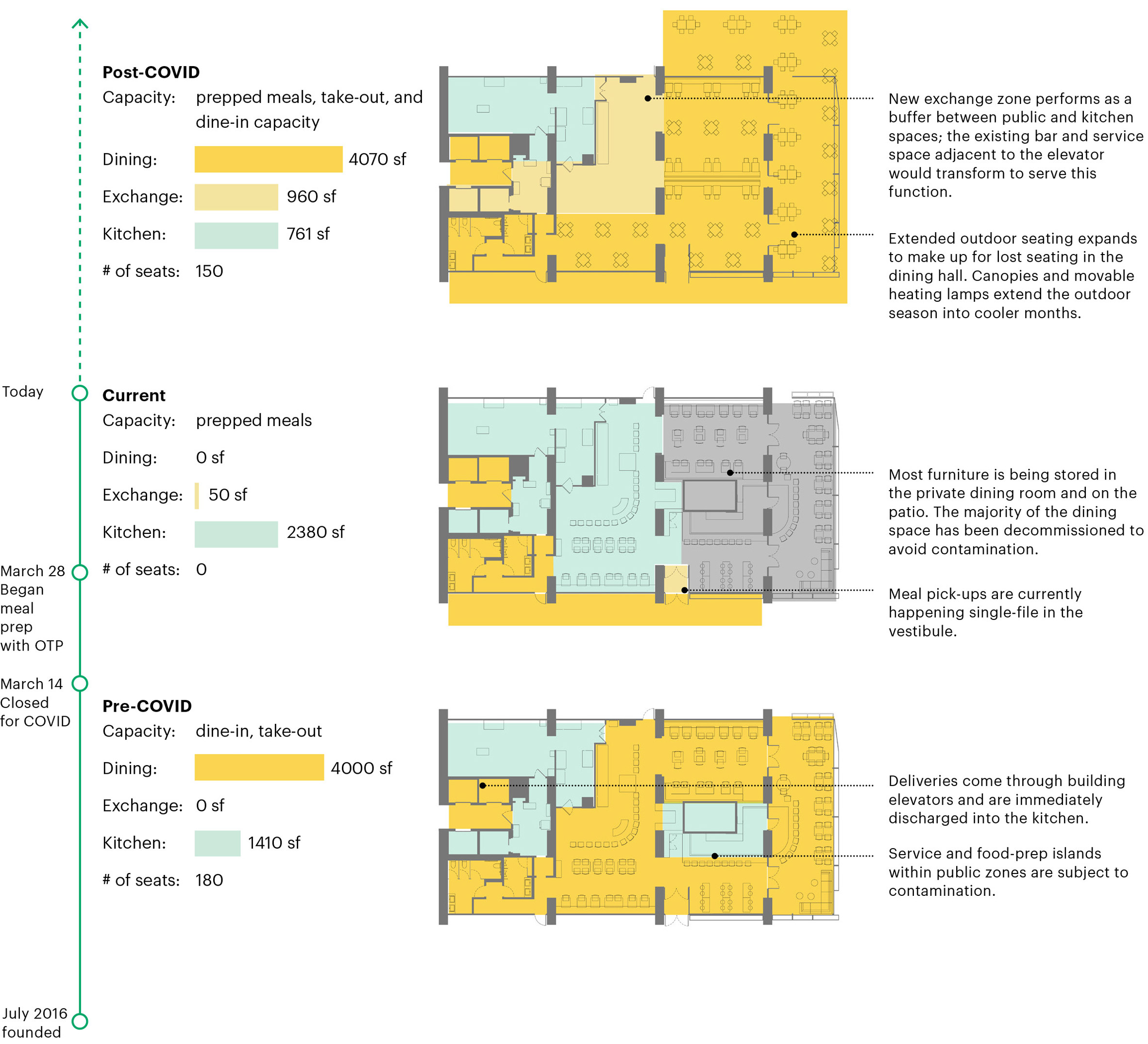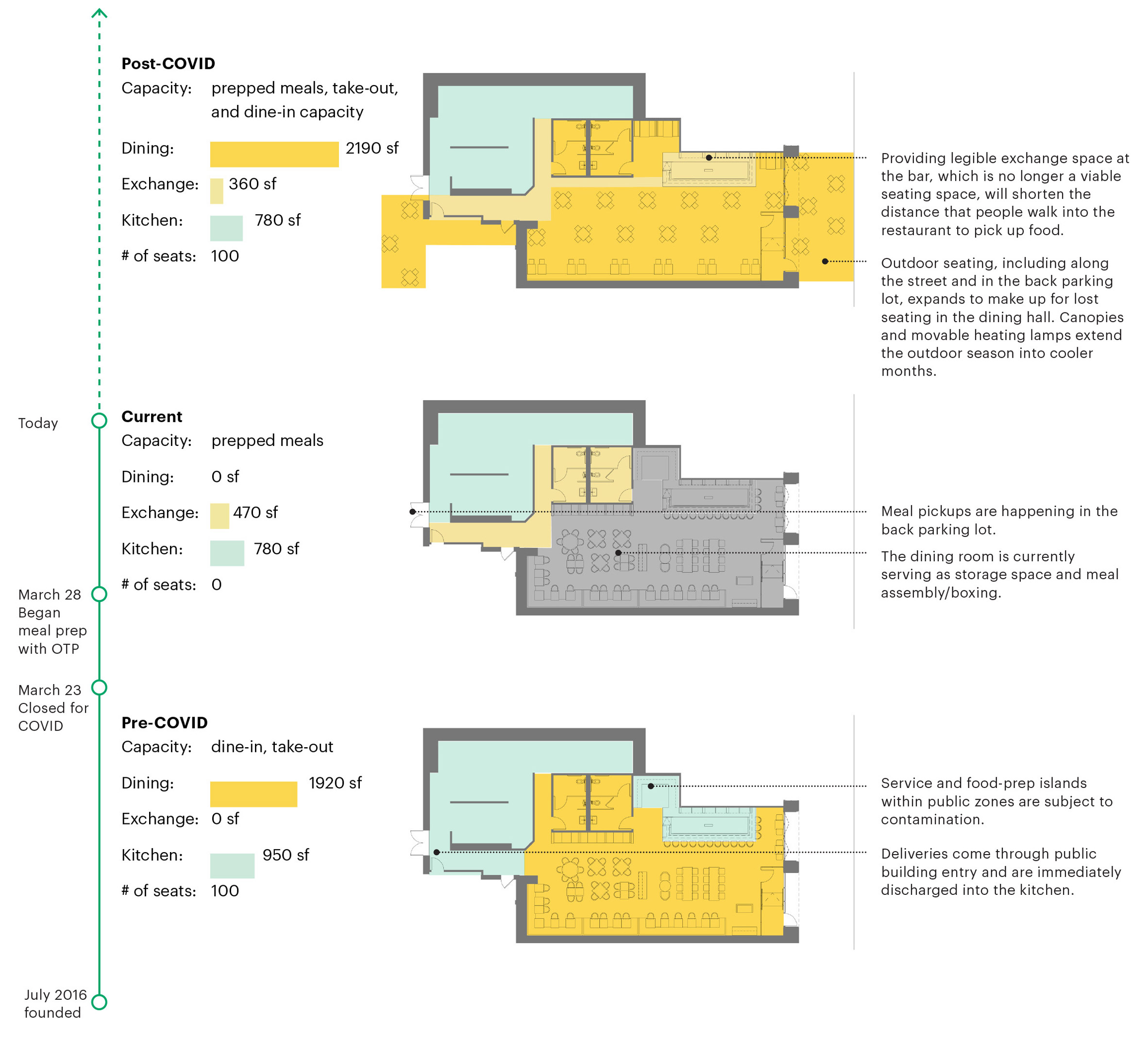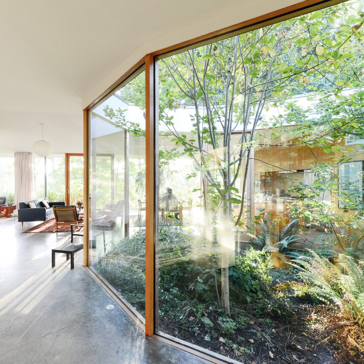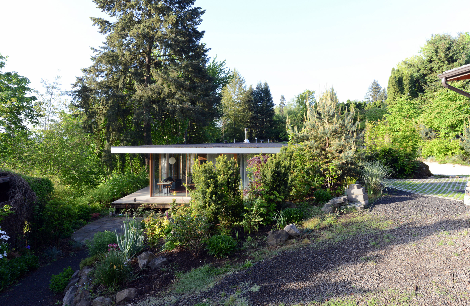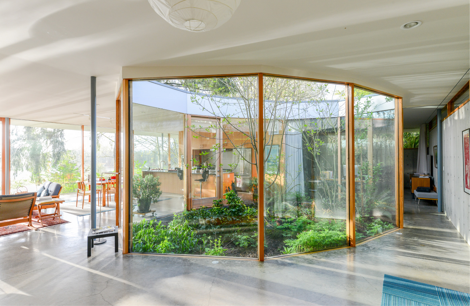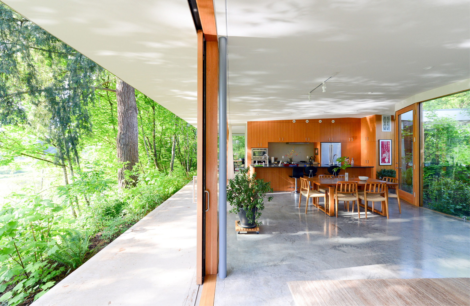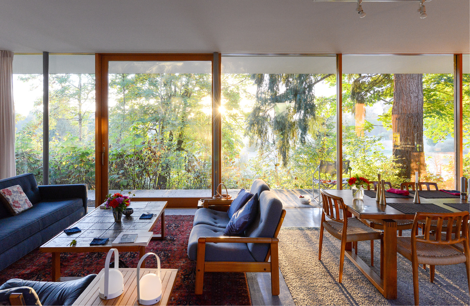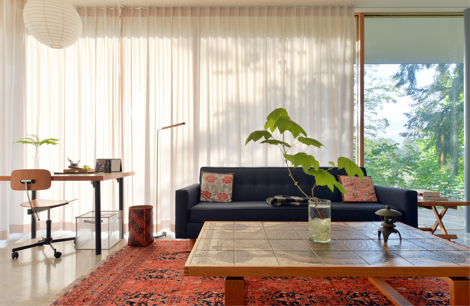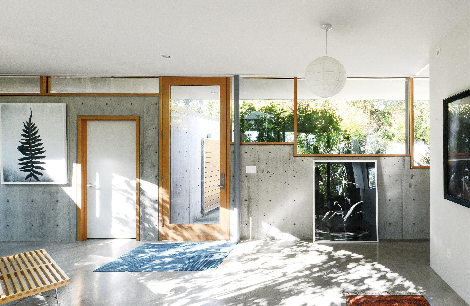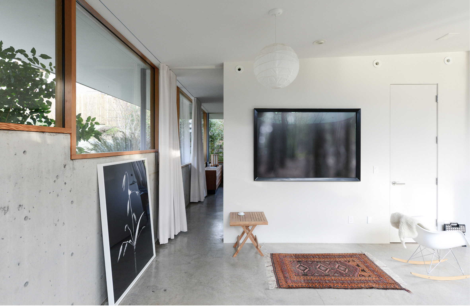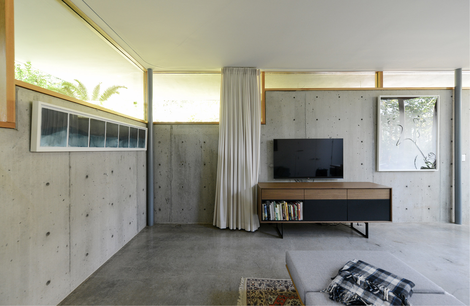
Rhode Island may be the smallest US state but its design scene is proving to be mighty according to these five studios, which praise the work-life balance, easygoing attitude and community it offers.
Ben & Aja Blanc, Work In Use, O & G Studio, Lotuff and A/L Studio were all founded by alumni of Rhode Island School of Design (RISD), the revered university in the state's capital city Providence.
While graduates commonly move on to bustling cities like New York City to continue their careers, this group has chosen to enjoy the benefits of living in the tiny state. In turn, they are helping to foster a blossoming creative scene.
"The design scene in Rhode Island is super vibrant," said Ben & Aja Blanc. "It's a small state and the overall American Design scene can feel pretty small, so the design scene in Rhode Island is like a prolific microcosm."
Read on to find out about about the five Rhode Island studios:

Ben & Aja Blanc
Ben and Aja Blanc's eponymous design studio specialises in mirrors and has pieces sold by US gallery The Future Perfect.
In comparison to New York City, the Blancs find the distractions of Rhode Island, like a beach owned by RISD, more conducive to productivity and creativity.
"New York is gloriously distracting," they told Dezeen. "Rhode Island has distracting charms of its own, but there is a natural sense of focus we can cultivate here."
"Rhode Island is crazy beautiful and no matter how stuck in our studios (or heads) we get, there is always a design friend there ready to pull you to the water or beach."
Ben studied at RISD and chose to stay in Providence, where the couple says they can raise their family while managing a business together.
"Living in Providence supports the things we care about more than New York City can," they explained. "We care about large, affordable studio space, access to nature and a beautiful landscape that nourishes our creativity, and the ability to work hard in a focused way while raising our daughters."

Work In Use
Work In Use's founder Wu Hanyen makes objects for working out that she developed after learning fitness techniques from a trainer in Brooklyn.
After graduating from RISD and studying under Ben Blanc – who teaches furniture design – she moved to New York to work for Egg Collective and soon became friends with its founders Crystal Ellis, Stephanie Beamer and Hillary Petrie.
Hanyen moved back to Providence to launched her own studio last year, where she enjoys the thriving food and design scene. Her friends are designers children's toy designer Cas Holman and Meg Callahan, who specialises in quilts and teaches at RISD.
"There's a lot of great people here," she said. "It's definitely a slowly but surely growing design and maker scene."

O & G Studio
Furniture designer Jonathan Glatt was raised in Manhattan but has set up O & G Studio in Warren, a small harbour town 15-minutes drive from Providence. He specialises in hand-carved pieces made with techniques used for British Windsor chairs in the 1700s.
"I think the greatest parts of the design world in Rhode Island is the family feel, the inventiveness and grit of the designers here, and an appreciation for working hard and playing hard," he told Dezeen.
Glatt teaches at RISD and said the school continues to have an impact on professional life after graduation. "RISD is always a nexus of energy, and the local professional and academic worlds are intertwined in an exciting way," he added.
The designer, who has created interiors for Bywater restaurant in Warren, also highlights the food scene in the area – a result of Providence's leading culinary college Johnson & Wales University.
"In Providence, we have so much right at our fingertips but in a different way. Things like community, space, the ocean, and great food are all a meaningful part of everyday life here."

Lotuff
Industrial design alum Lindy McDonough is the creative director and co-founder of leather atelier Lotuff, which produces bags that are cut, assembled and stitched by hand in a Providence workshop and store.
McDonough also worked in New York before choosing to move back to Rhode Island to kickstart her career.
"As a RISD alum, I spent a few years in New York before coming back to start the in-house Lotuff studio, so I'm a prime example of the magnetism that Providence has for those who went to school here," she said.
The greenness of Rhode Island's design scene allows for more creativity and opportunities, according to McDonough.
"There aren't many big design firms, so there isn't a big corporate culture," she said. "Most people are here to work independently or start their own studios, so there is a strong entrepreneurial spirit."
McDonough also credits Rhode Island's small size for its sense of belonging among designers. "Oftentimes, the best collaborations or ideas come from bumping into someone at the local coffee shop or gallery opening," she added.
"The design scene in Providence is tight-knit, collaborative, supportive, and innovative," she explained. "Because of Rhode Island's small size, it spills out into neighbouring cities and towns, from industrial centres like Pawtucket and Warren to coastal creative hamlets like Little Compton and Jamestown."

AL/Studio
"Everywhere you go there is art, performance and design thinking and people really do want to build each other up," said Anastassia Laurenzi, who runs AL/Studio in Providence. "The impossible is possible here. Everyone is always 'on'."
Laurenzi spent much of her childhood in Memphis, Tennessee and received an architecture masters from RISD, and then moved to New York. But she said Providence "always felt like home".
"At any moment you can find yourself in an amazing conversation with someone working in another field and it completely opens a new way to think about your own work," she added. "There are artists that are farmers, musicians that are chefs, designers that are teachers... design thinking is in everything."
Her projects in the area include Berri restaurant that she designed with Oblique Studio, which is among a growing number of design-focused eateries across the state.
Laurenzi added that the strength of the design community has become even more apparent in the coronavirus pandemic.
"Even at this moment of social distancing and fear of contamination, the community has rallied to make sure that all of the local designers, makers, restaurateurs, farmers are not going under," she said. "All the old systems are being rethought and that's where design thinking comes in strong."
The post Five studios enriching Rhode Island's "slowly but surely growing design scene" appeared first on Dezeen.





















































