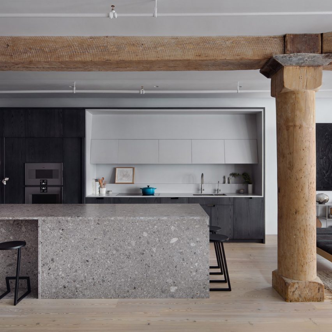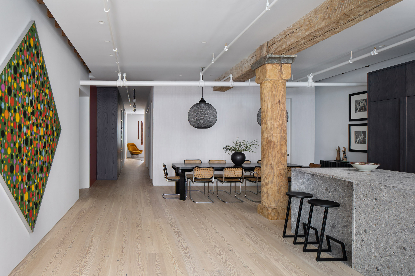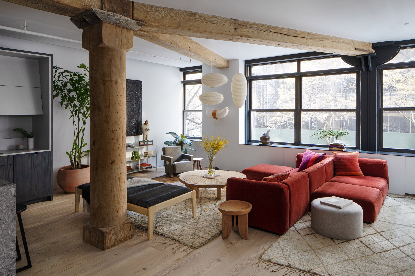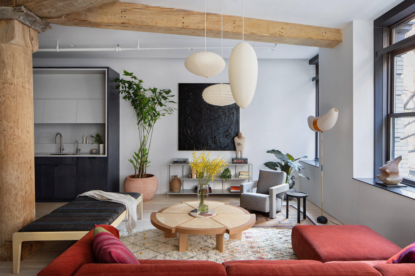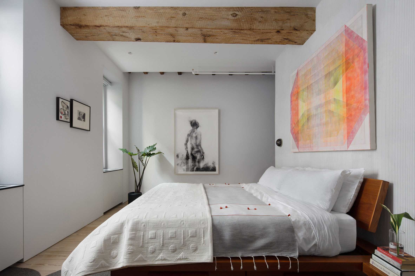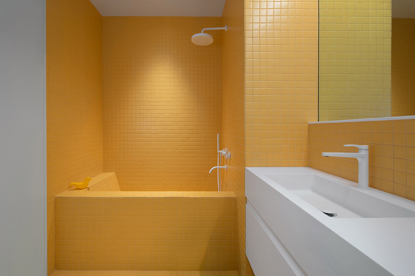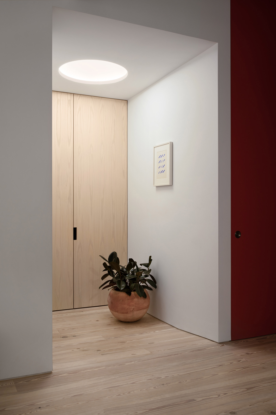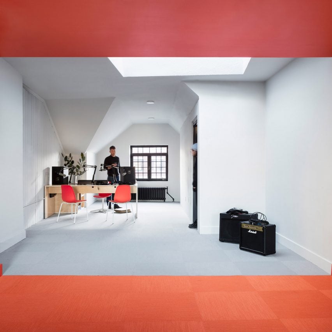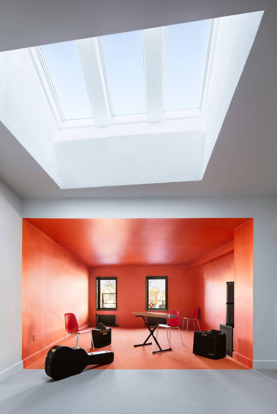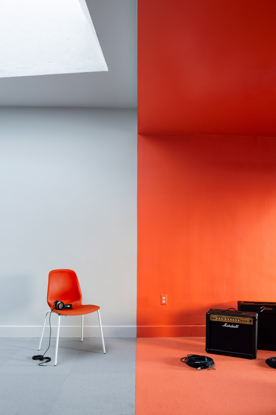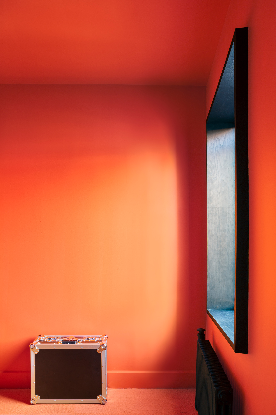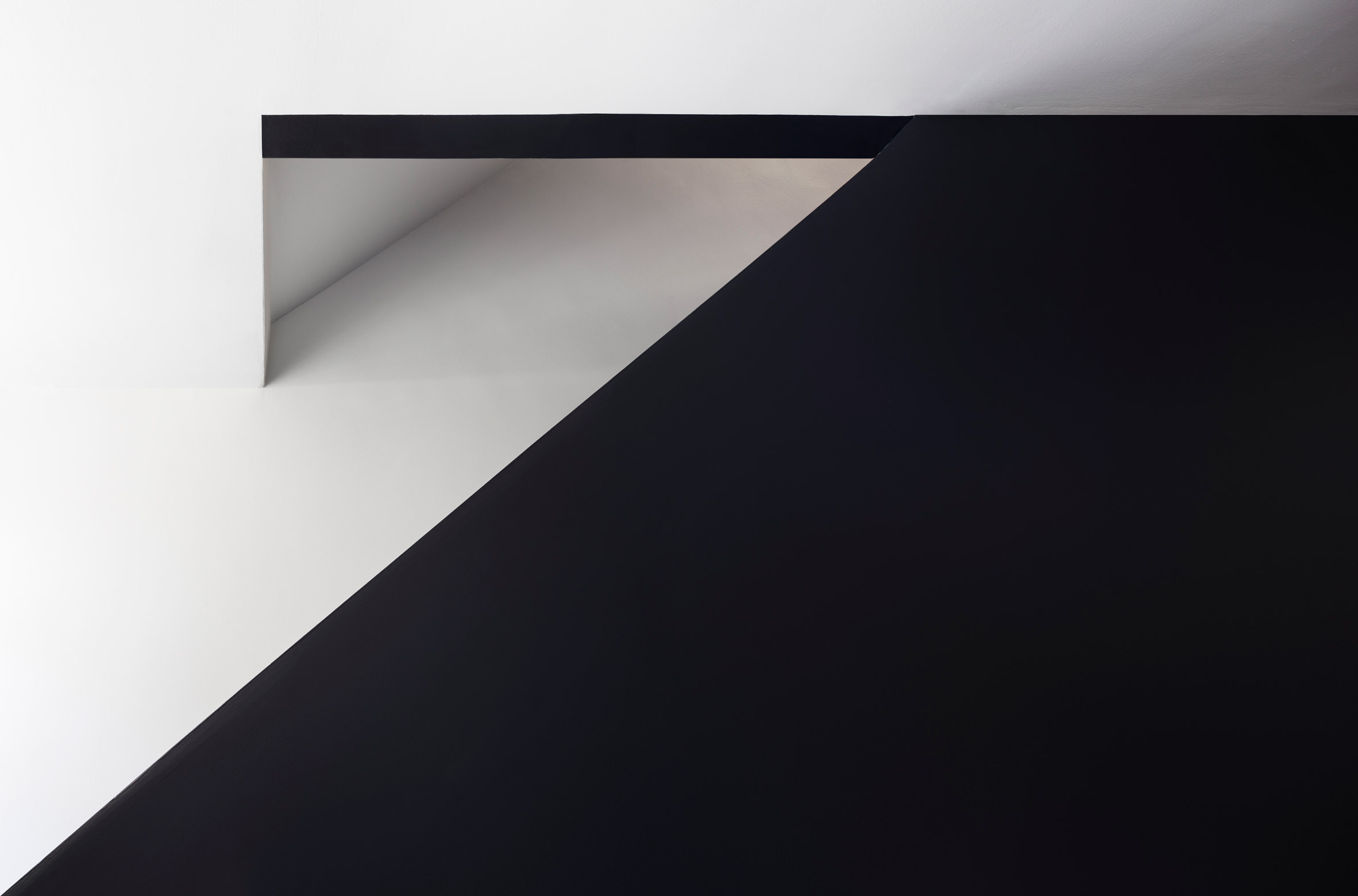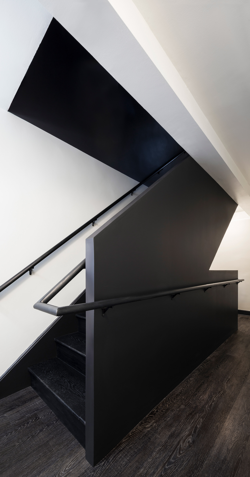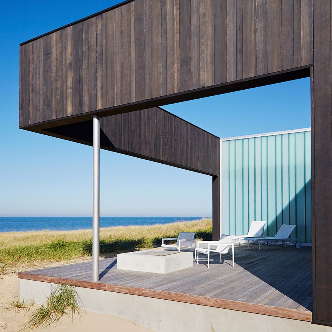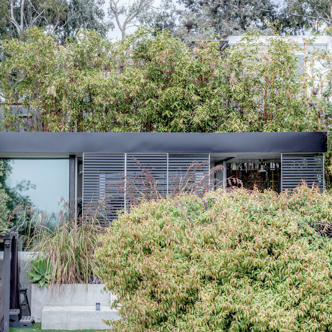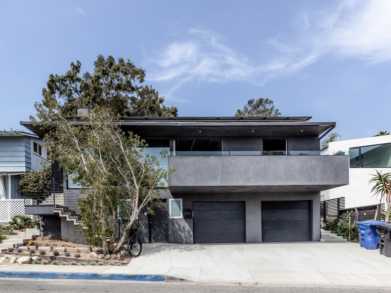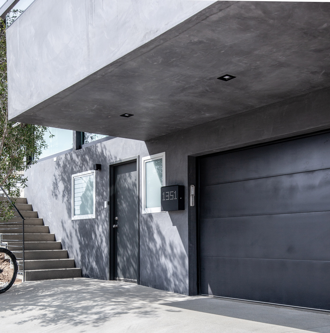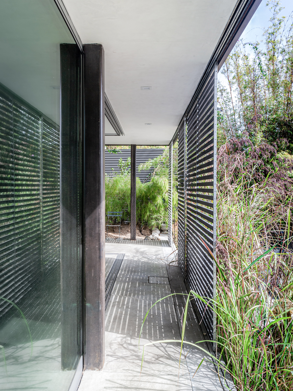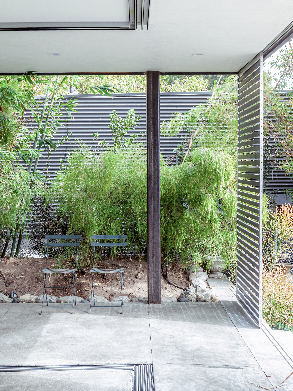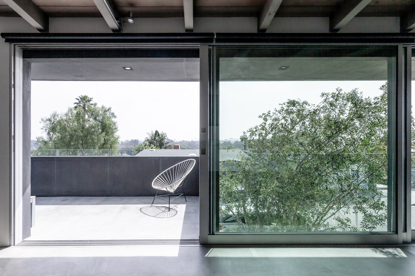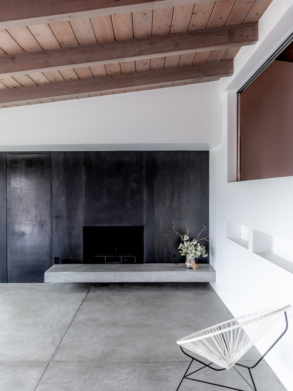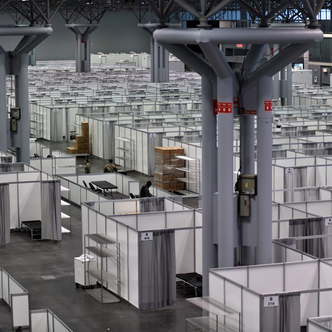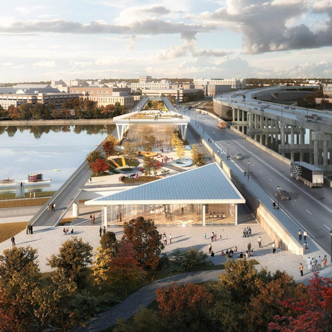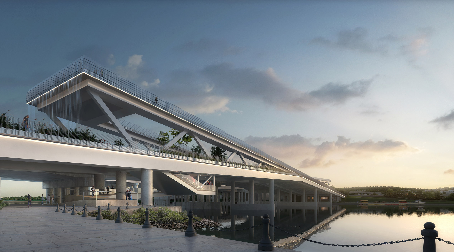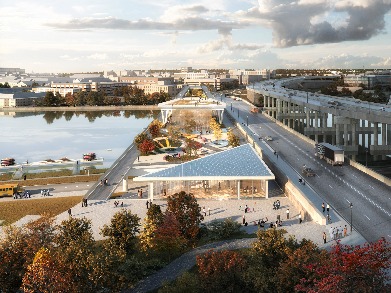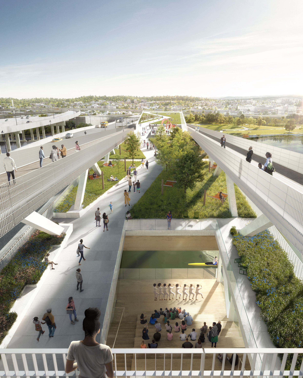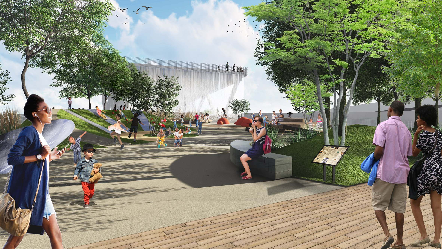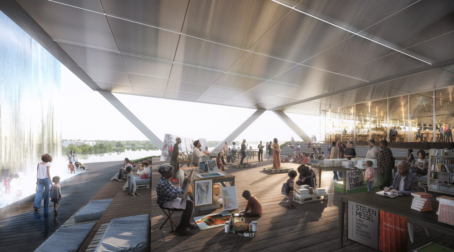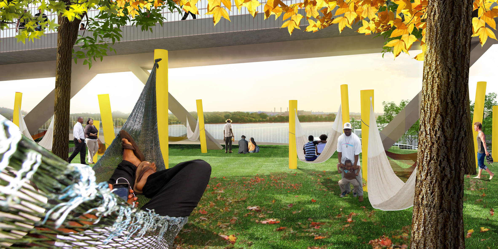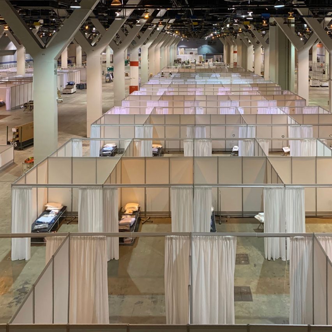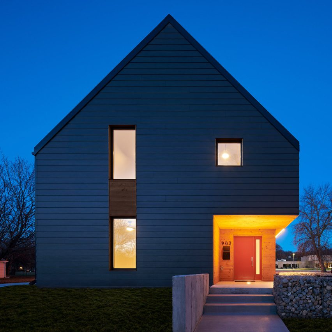
Lindsey Adelman, Apparatus and Rich Brilliant Willing are among 40 design studios and makers in New York City that have put their work in an online charity auction, where all proceeds will support the city's battle during the coronavirus crisis.
Organised by Brooklyn studio General Assembly, the online auction called At Home launched today and will run until 12 April.
Proceeds will be given to humanitarian aid organisation Direct Relief, which is coordinating with public health authorities, nonprofits and businesses to provide personal protective equipment (PPE) like masks and gloves to New York's health workers.
"There has been an overwhelming desire to do something to help in NYC," General Assembly studio founder Sarah Zames told Dezeen.

"As designers and creatives we are optimists and work to create solutions, but our office and I think a lot of people in our community were at a loss in how they could directly contribute to the relief efforts," she added.
Fort Standard, Chen Chen and Roll & Hill join the large number of those that have donated work to the project.
Designs range from light fixtures and armchairs to vases and planters, with pieces including chainmail pendant lights from Konekt and an armchair by Orior.
General Assembly sought out the studios for collaboration, as many of them are friends or have worked together on projects. Others to offer designs are Egg Collective, Calico Wallpaper, Coil + Drift, Matter, Kinder Modern, Pelle, Anna Karlin and Vonnegut Kraft.

"Over the years, we have been lucky to work with and become part of a talented network of New York-based makers, designers and artists," Zames said. "We organised At Home as a way for our community to come together and chip in what they can."
"We really do believe that together we are stronger and I think the response we have received is proof of that," she added.
The online auction forms part of an effort from the architecture and design community to offer help during the coronavirus crisis. A number are addressing the shortage of PPE and other supplies that hospitals and clinics are facing.
American architecture firms have joined forces as part of an open-source project to produce make 3-D printed face shields. Fashion brands such as Prada, COS and Louis Vuitton are also retooling to manufacture surgical face masks.
Others have focused on ways to create more facilities for hospitals. Carlo Ratti Associati has proposed creating shipping-container intensive care units while flat-pack startup Jupe has designed pop-up care facilities to help hospitals under pressure.
The post New York studios auction off designs to support city's battle with coronavirus appeared first on Dezeen.















