New York firm AA Studio, in collaboration with Morris Adjmi Architects, has converted a telephone exchange building in Tribeca into a creative services venue, with loft-style areas for photo shoots, film production and fashion shows (+ slideshow).
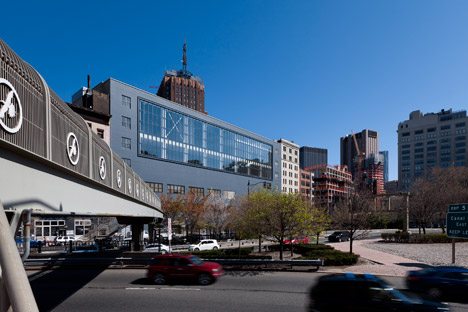
Named after its tenant, Spring Studios, the commercial building is located on a prominent site in the Tribeca neighbourhood, next to the venue for the Tribeca Film Festival. It overlooks the entrance to the Holland Tunnel, which passes under the Hudson River and connects New York to New Jersey.
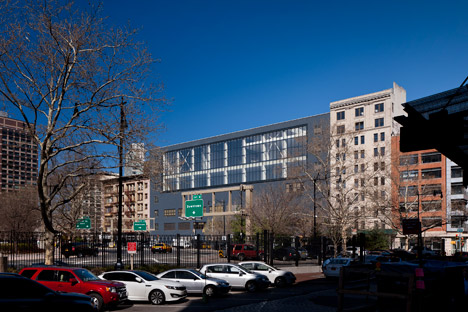
The 130,000-square-foot (12,000 square metre) structure formerly housed a communication system for a telephone company.
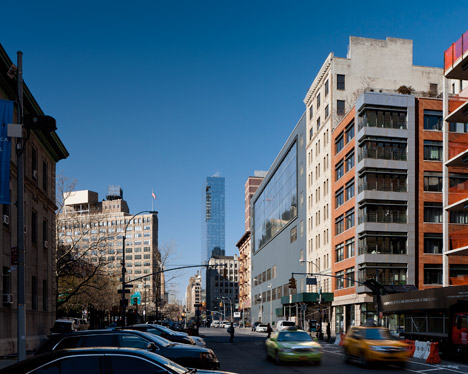
The project entailed converting a portion of the 1920s industrial building into the New York headquarters for Spring Studios – a creative services agency based in London. Founded in 1996, the agency works with top fashion brands such as Armani, Chanel and Prada, along with other companies specialising in luxury lifestyle products.
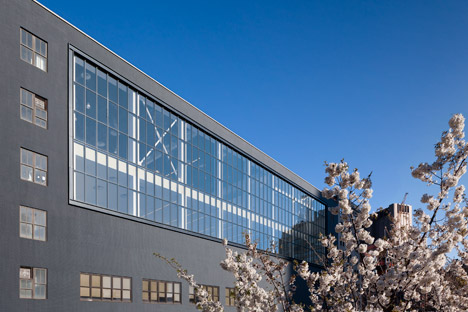
The architects were charged with incorporating a variety of programmatic elements into the multi-level building, including an event space, photo and film studios, casting suites, editing offices, a 65-seat cinema, an art gallery, a gourmet restaurant, and a rental area for lighting and other equipment.
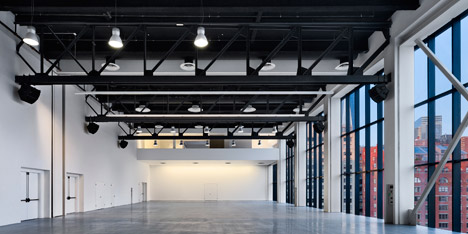
To maintain the industrial character of the space, AA Studio preserved original features wherever possible while adding modern structural and design elements.
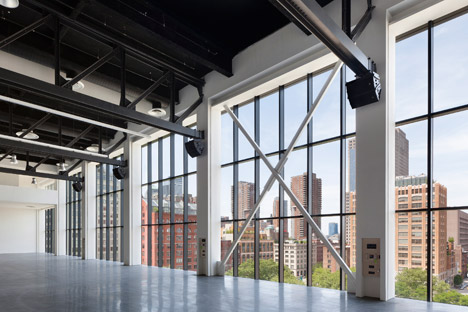
The facade, composed of yellow bricks, was painted black. Small horizontal apertures were replaced with a large picture windows framed in steel.
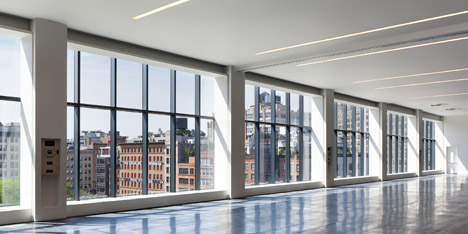
"The unassuming original facade has been transformed by the insertion of a massive window in steel and glass, opening the studio spaces to the amazing view of the open square located at the exit of the Holland Tunnel," explained the firm. "From this oversized window, it's possible, at every floor, to see many of Tribeca's landmark buildings."
Related story: Archipl-Architects converts former washing machine factory into light-filled workplace
While surveying the original structure, the designers discovered concealed, oversized steel trusses supporting the roof.
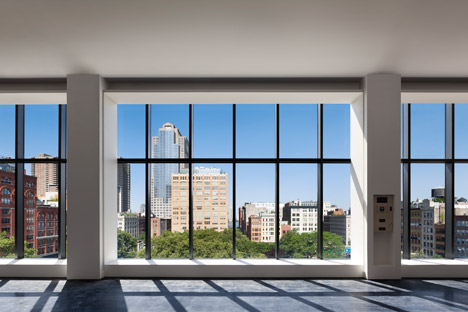
"These trusses were hidden in a deep false ceiling underneath the roof structure," said the firm. "These elements of the original building were spared from demolition and incorporated in the design of the main studio and event space area."
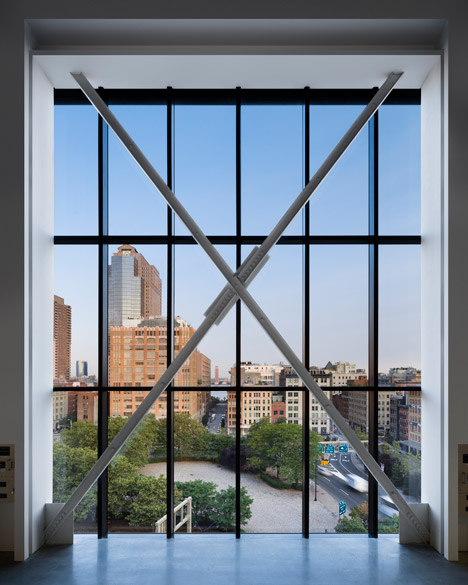
The project required various structural changes. To create ceiling heights of at least 17 feet (5.2 metres) within the studios, the concrete slab between the fifth and sixth floors was raised.
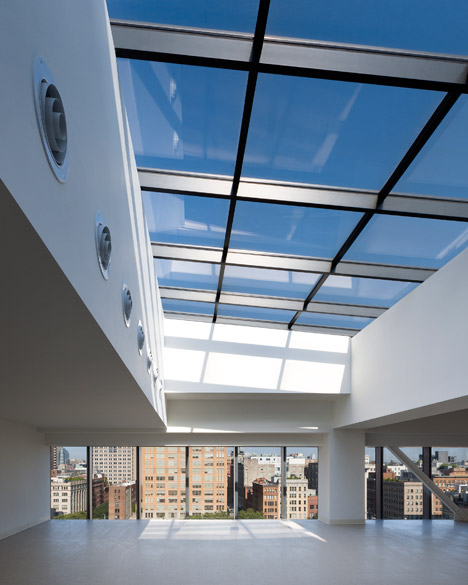
"Another difficult task was the removal of several existing columns supporting the original structure," said the firm. "The roof of the existing building has been completely rebuilt in order to sustain the live load of the new roof terrace."
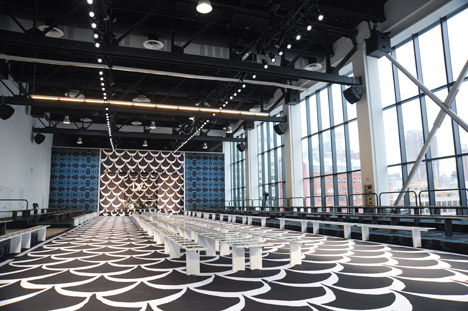
A signature element within the space is a large, blackened steel staircase that connects the sixth floor to a lounge area and the 20,000-square-foot (1,850 square metre) roof terrace.
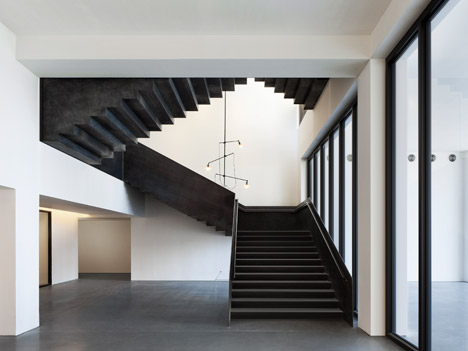
"The design, inspired by surrealistic Escher drawings, was very complex," said the firm. "The stair ended up being fabricated in Italy by a specialised company called Da Vinci. It was shipped in pieces to the US and painfully installed and welded in place."
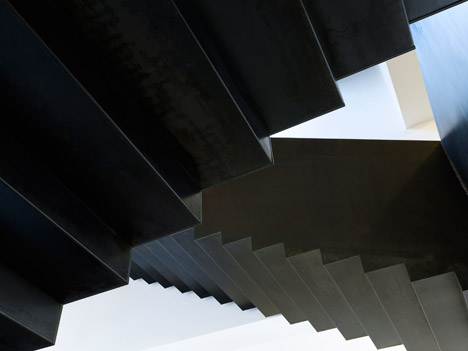
Other notable features include large-plank Danish wood flooring and gallery-level finishes throughout the building.
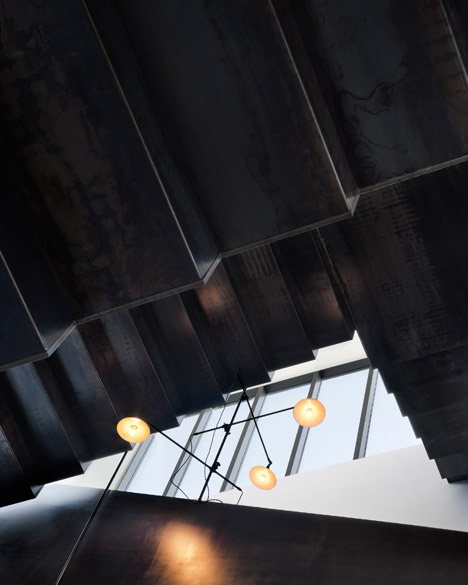
Completed in early 2015, the facility has hosted fashion shows for Diane von Furstenberg, Lacoste, Altuzarra and other top designers.
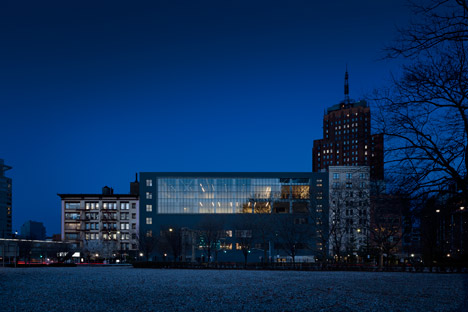
Spring Studios marks the first New York project for Estate4, an Italian developer that converts industrial buildings into spaces for creative industries. Earlier projects include Zona Tortona in Milan's fashion district and Howick Place in London.
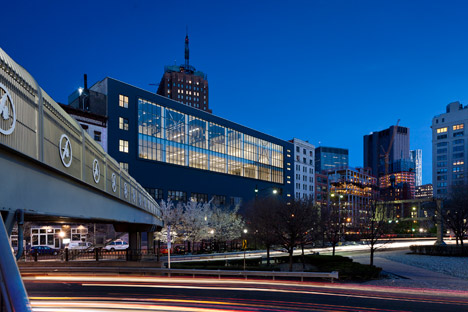
Based in Williamsburg, Brooklyn, AA Studio is led by Aldo Andreoli, an Italian architect who has completed commercial and residential projects around the globe.
Photography is by Alexander Severin.
Project credits:
Project designer: AA Studio
Executive architect: MA Architects
Green rooms design: Campaign
Developer: Colonnade Group
Owners: Estate4 – American Realty Corp.
Structural engineer: De Simone
Mechanical engineer: Mottola Rini
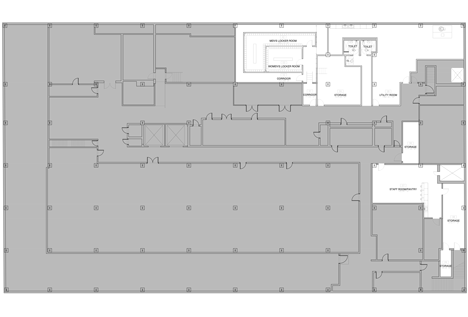
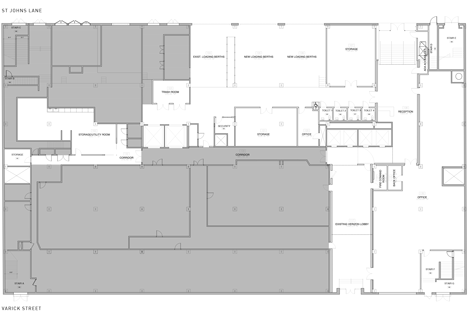
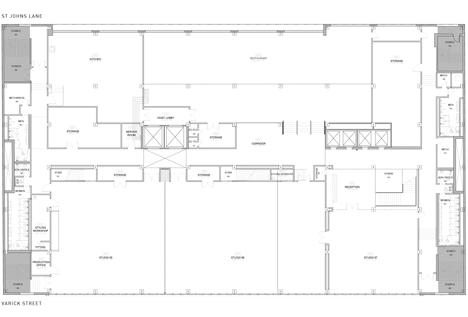
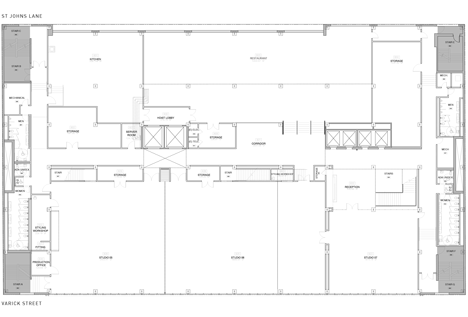
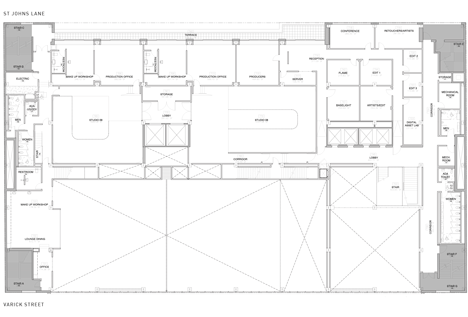
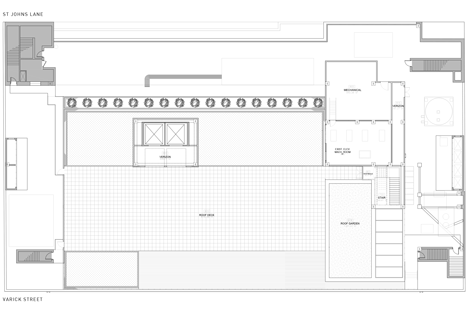
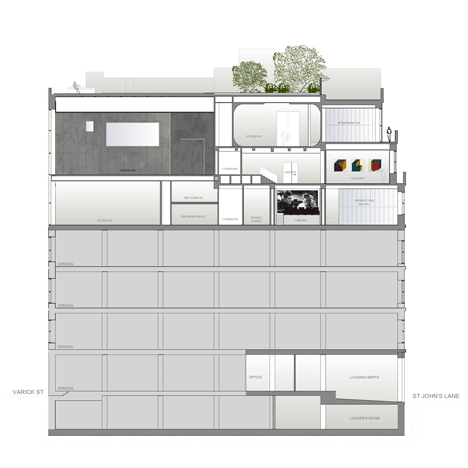
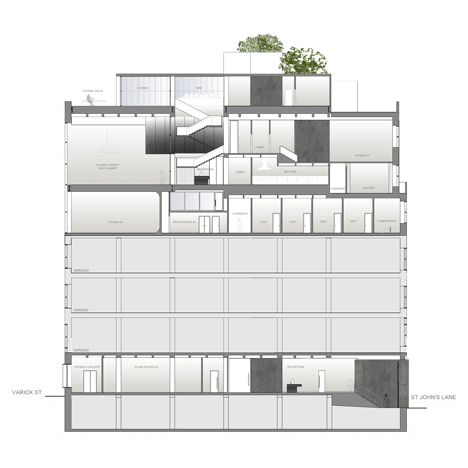
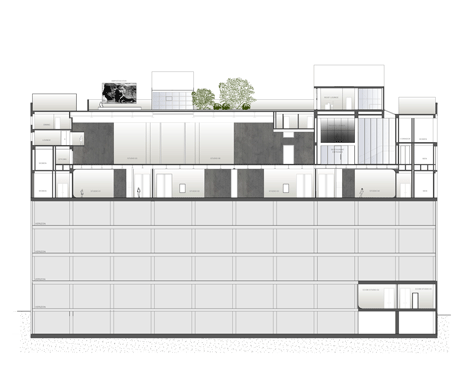
The post AA Studio transforms industrial building in Tribeca into creative hub appeared first on Dezeen.

















